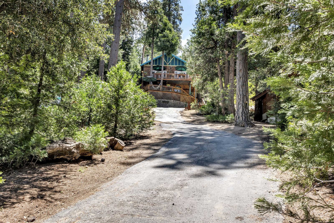
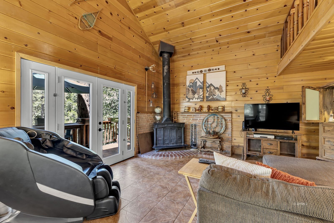
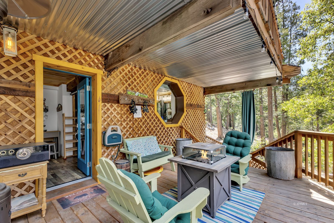
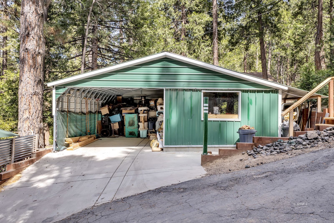
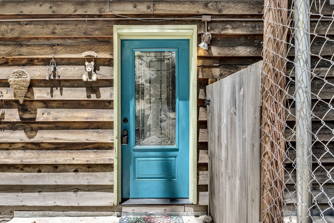
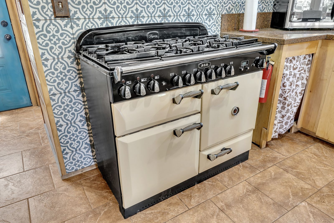
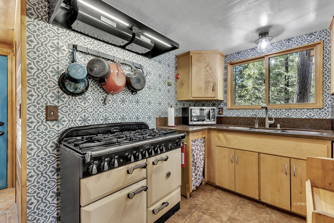
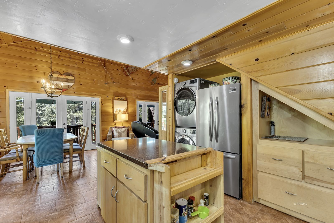
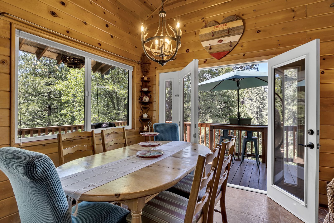
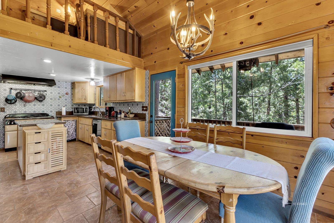
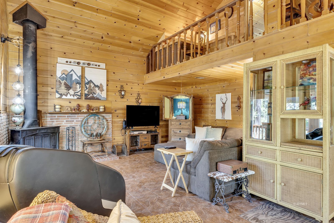
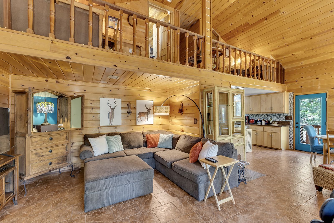
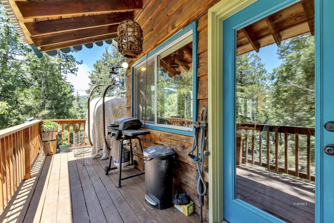
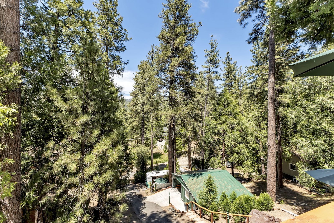
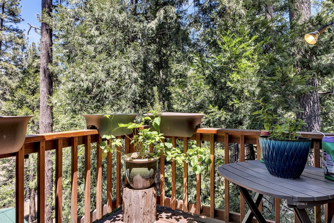
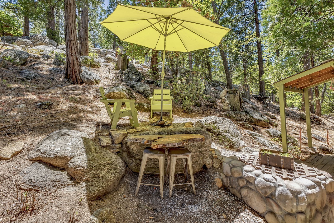
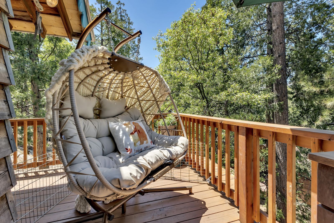
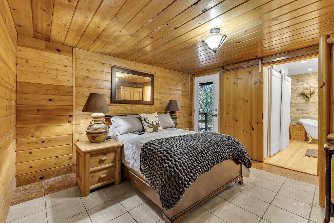
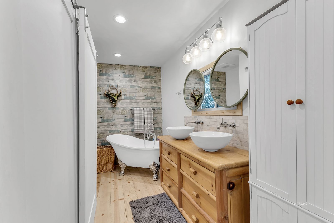
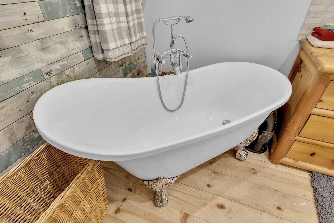
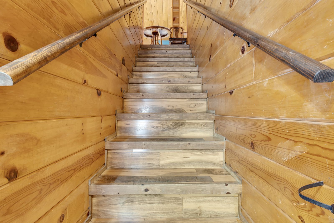
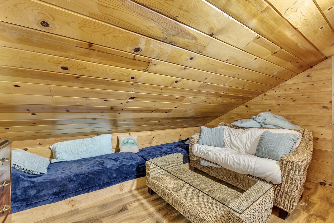
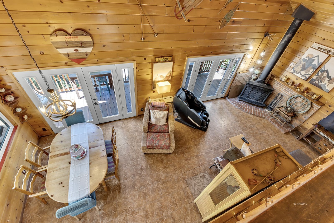
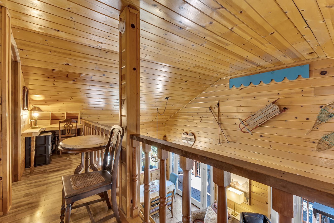
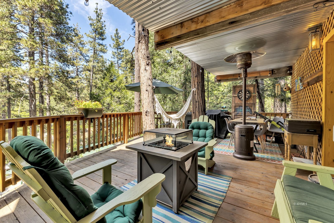
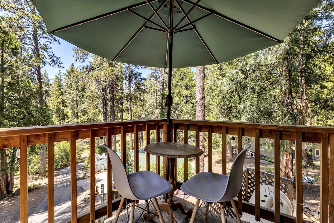
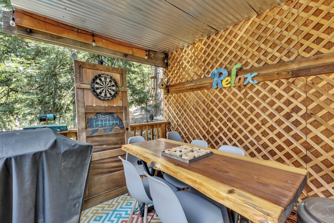
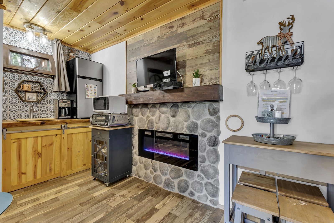
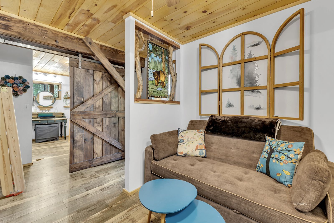
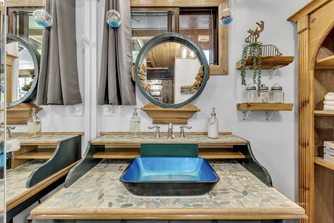
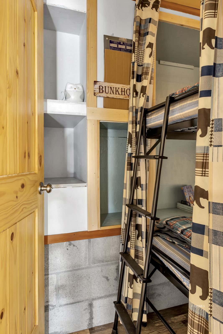
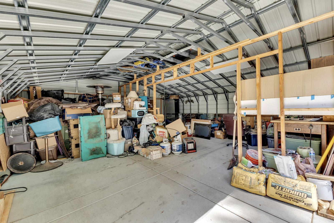
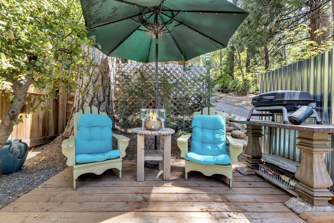
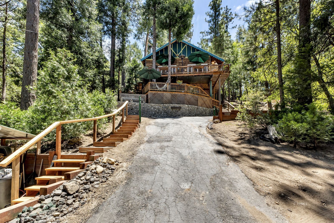
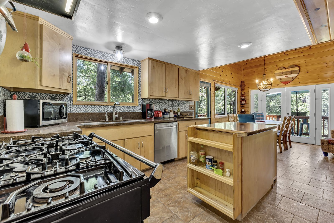
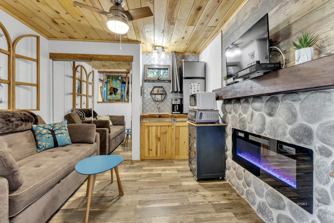
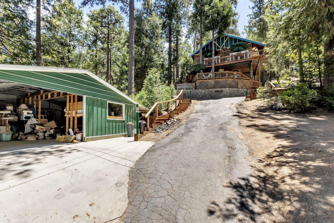
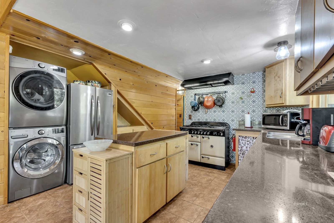
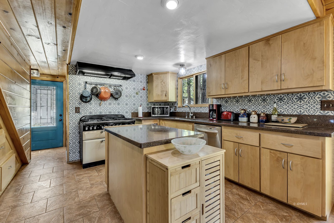
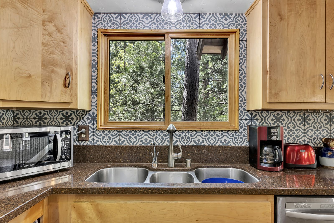
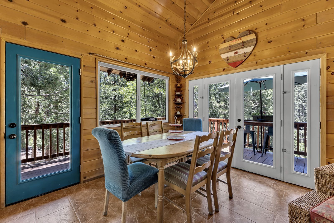
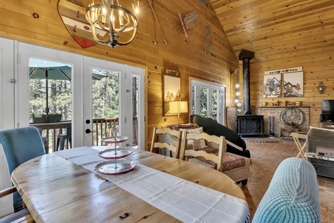
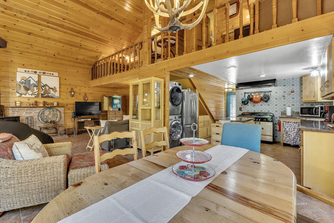
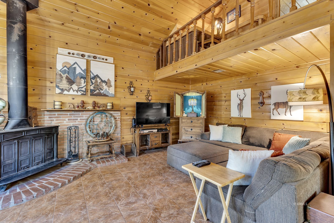
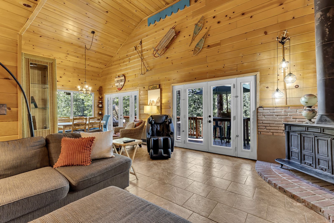
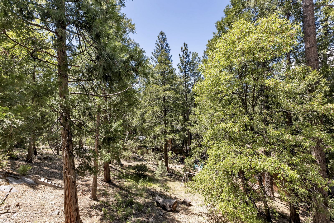
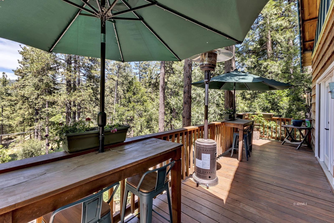
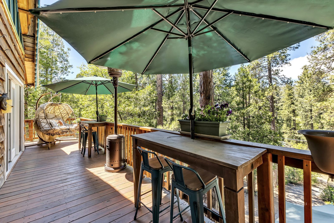
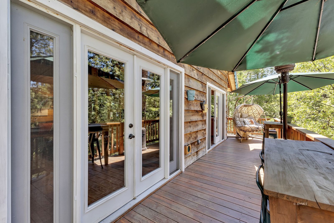
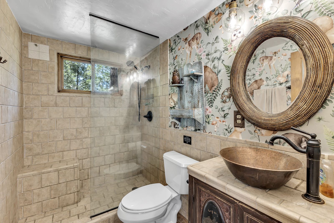
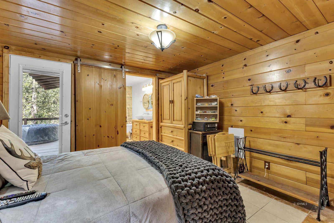
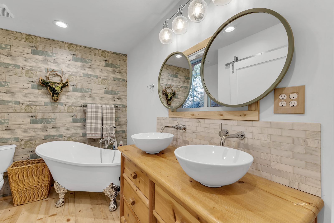
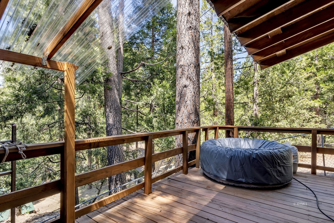
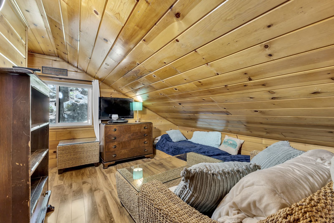
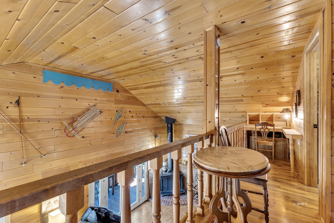
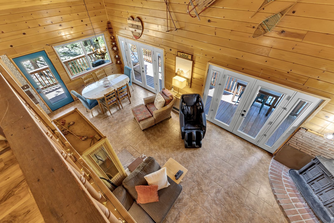
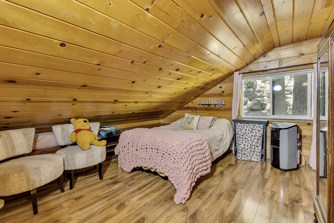
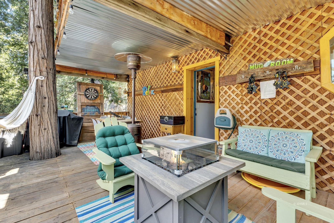
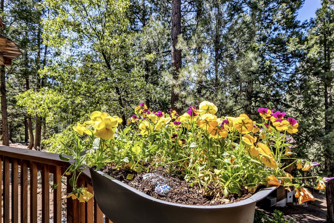
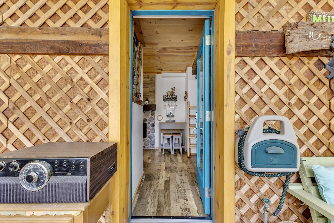
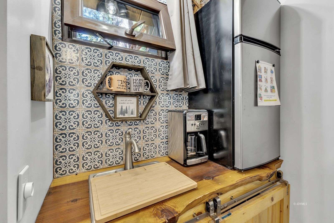
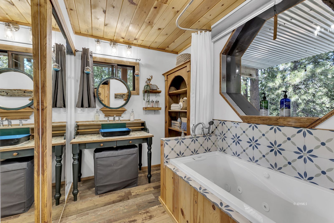
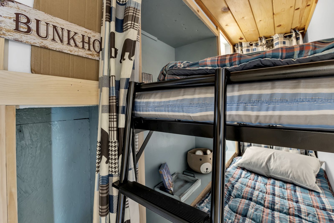
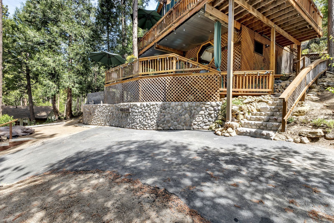
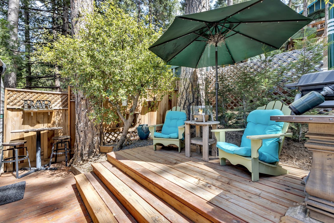
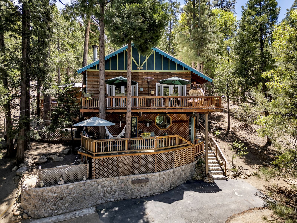
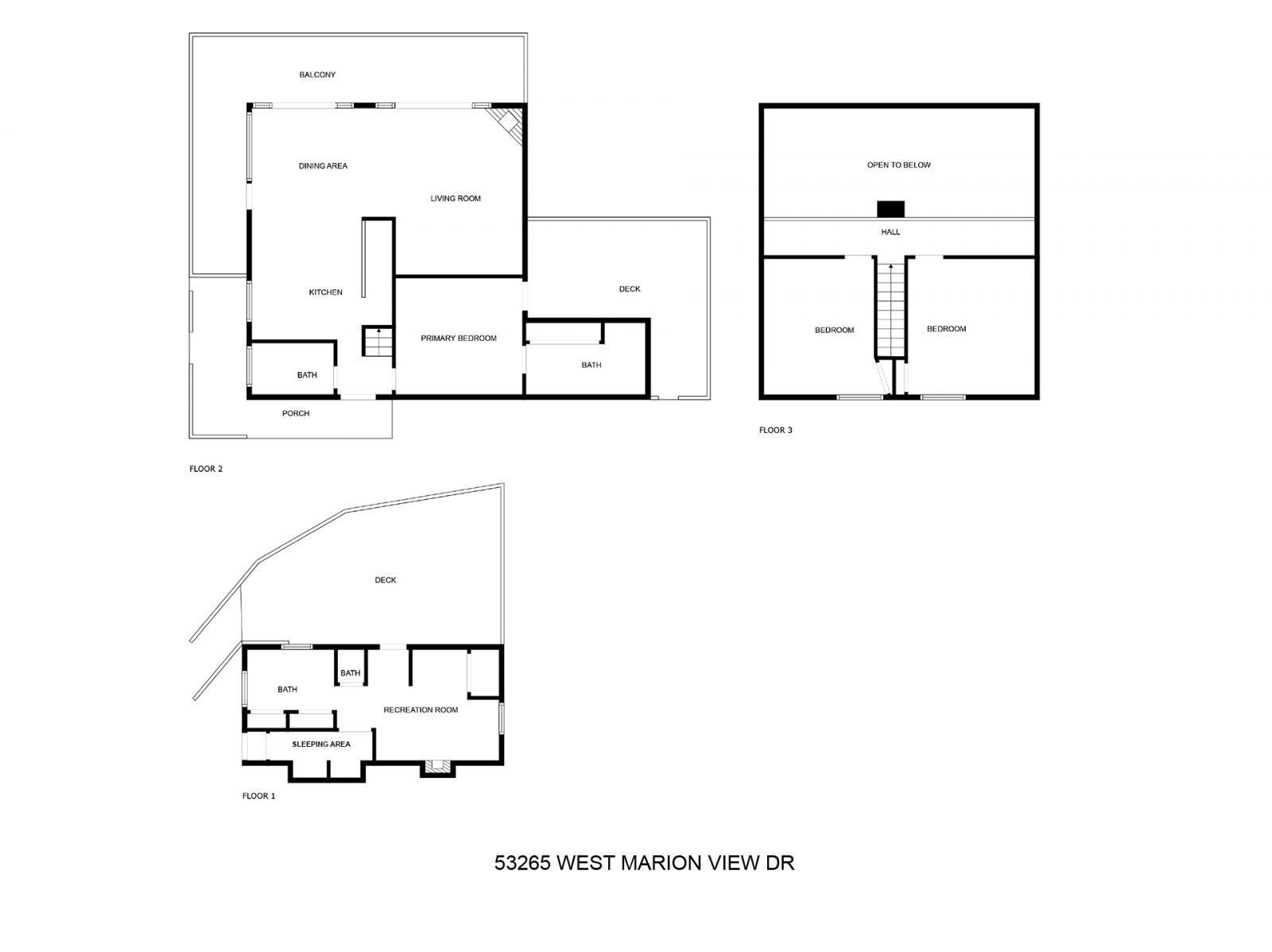
$519,000
MLS #:
2010602
Beds:
4
Baths:
2.75
Sq. Ft.:
1011
Lot Size:
0.29 Acres
Yr. Built:
1966
Type:
Single Family
Single Family -
Area:
Idyllwild
Address:
53265 W Marian View DR
Idyllwild, CA 92549
VIEWS AND PRIVACY
VIEWS AND PRIVACY. Beautiful cathedral ceiling great room with t&g pine paneling, wood burning stove and access to wrap-around decking with treetop and vista views, highlights this charming, upgraded home with an open floor plan.The large kitchen has generous cabinetry, solid surface counters, prep island and AGA Legacy dual fuel range with convection.3 bedrooms, including main level primary bedroom with private deck, 1.75 baths, including upgraded guest bath with large walk-in shower and copper sink and a spacious new primary bath with large soaking tub, double sink vanity and extra storage. Each of the 2 upstairs guest bedrooms has their own loft office area. Upgrades include new doors and windows, on demand hot water heater and a whole house generator. There is a lower level bonus area not included in the square footage, accessed from the exterior, that can be used as a 4th. bedroom, or as a studio/guest quarters space with electric fireplace, kitchenette, bath, sleeping area and deck. An oversized detached one car metal garage has extra storage. Separate RV parking. Most furniture is included. SELLER IS OFFERING A CREDIT OF UP TO $10,000 TOWARDS BUYER'S CLOSING COSTS!
Interior Features:
Flooring- Laminate
Flooring- Tile
Flooring- Wood
Furnished- Yes
Heating: Electric Wall
Heating: Freestanding Woodburner
Heating: Propane Wall
RV/Boat Parking
Vaulted Ceilings
Exterior Features:
Construction: Siding-Wood
Patio/Deck
Roof: Metal
Appliances:
Dishwasher
Dryer
Microwave
Range- Propane
Refrigerator
W/D Hookups
Washer
Other Features:
Survey: Corners Marked
Utilities:
Propane Tank: Leased
Septic: Yes
Water Meter: Yes
Listing offered by:
Robin Oates - License# 00591170 with Robin Oates Real Estate - (951) 659-1997.
Map of Location:
Data Source:
Listing data provided courtesy of: Idyllwild Association of Realtors (Data last refreshed: 12/21/24 9:50am)
- 203
Notice & Disclaimer: Information is provided exclusively for personal, non-commercial use, and may not be used for any purpose other than to identify prospective properties consumers may be interested in renting or purchasing. All information (including measurements) is provided as a courtesy estimate only and is not guaranteed to be accurate. Information should not be relied upon without independent verification.
Notice & Disclaimer: Information is provided exclusively for personal, non-commercial use, and may not be used for any purpose other than to identify prospective properties consumers may be interested in renting or purchasing. All information (including measurements) is provided as a courtesy estimate only and is not guaranteed to be accurate. Information should not be relied upon without independent verification.
More Information

For Help Call Us!
We will be glad to help you with any of your real estate needs.(951) 852-9661
Mortgage Calculator
%
%
Down Payment: $
Mo. Payment: $
Calculations are estimated and do not include taxes and insurance. Contact your agent or mortgage lender for additional loan programs and options.
Send To Friend
