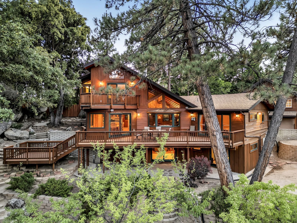
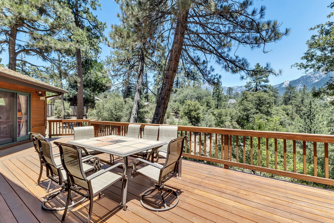
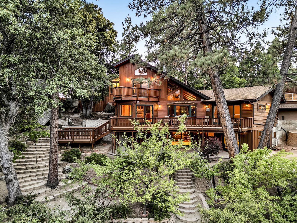
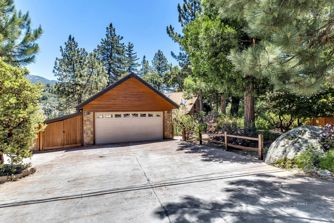
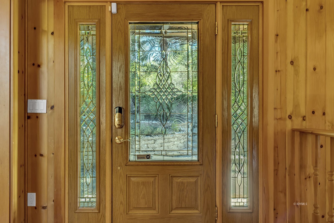
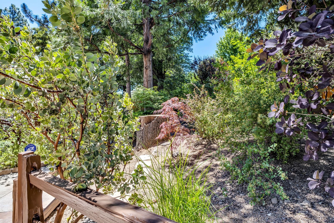
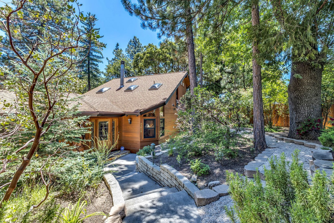
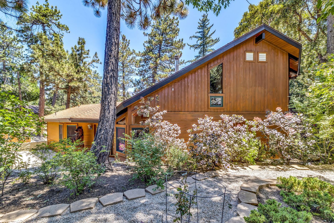
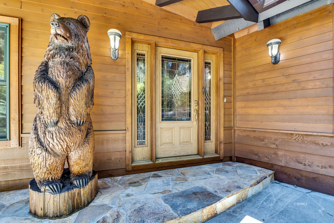
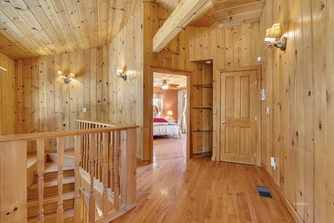
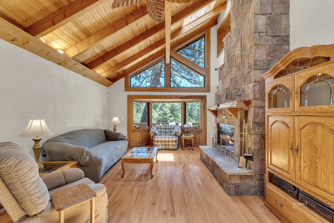
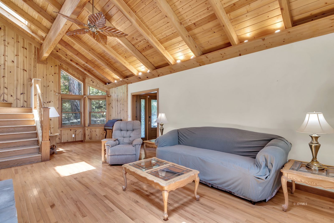
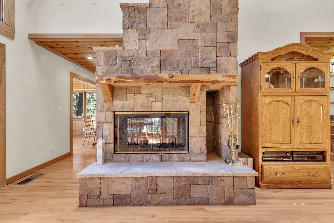
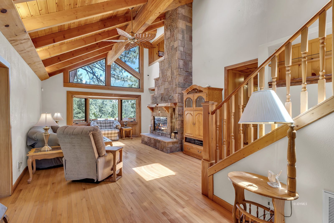
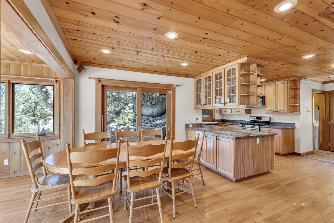
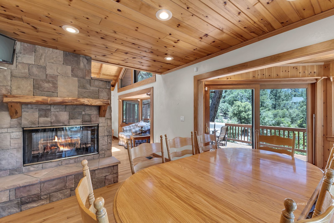
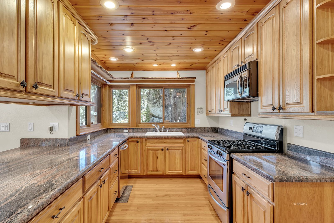
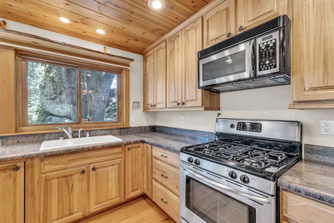
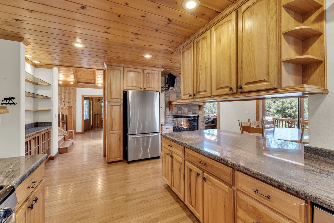
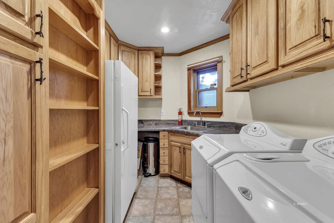
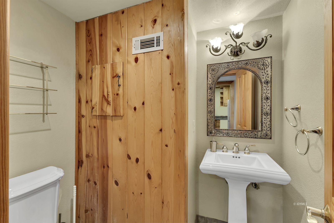
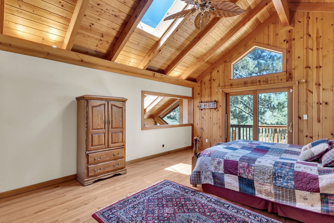
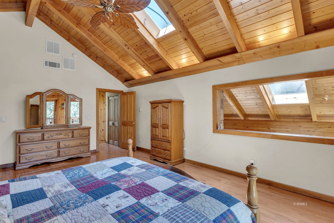
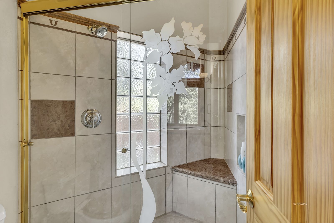
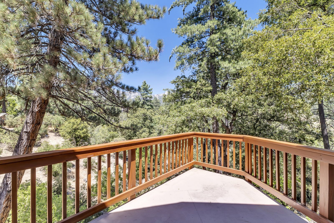
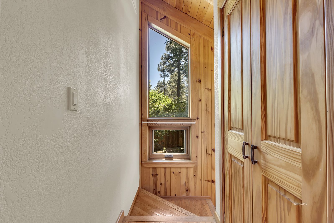
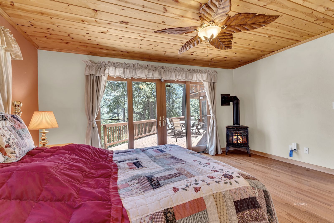
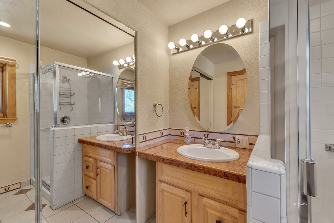
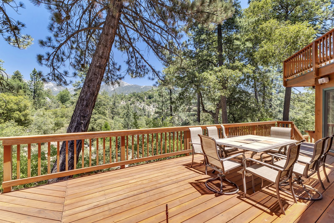
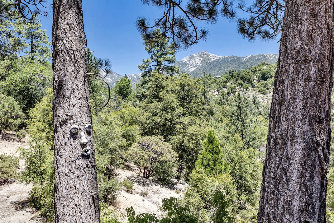
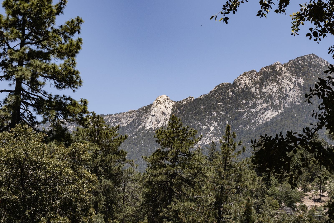
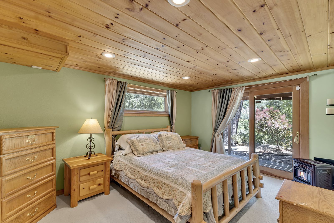
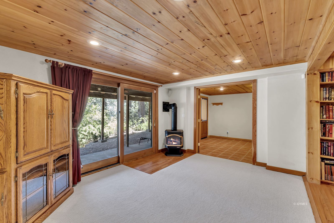
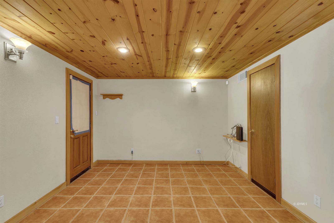
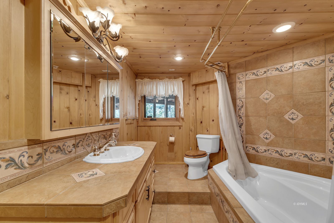
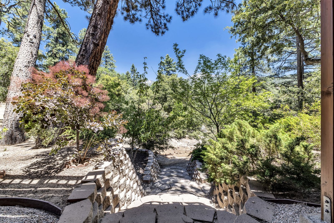
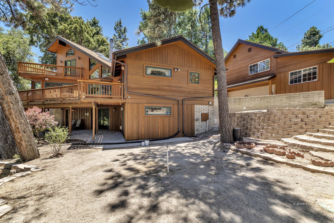
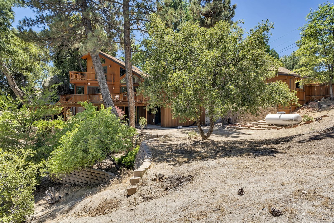
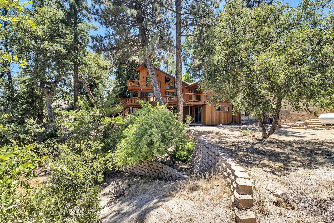
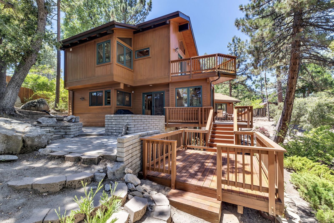
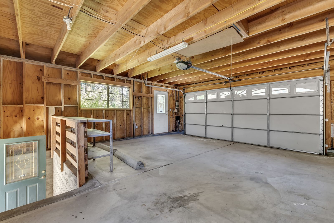
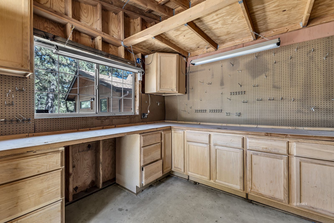
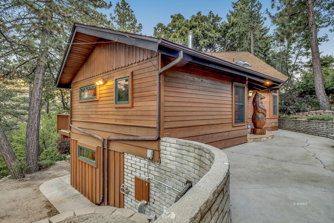
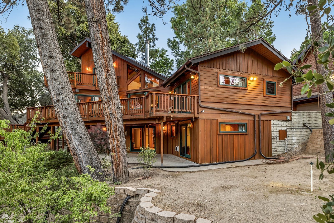
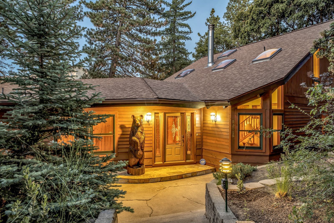
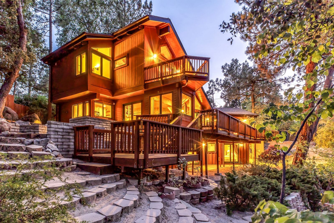
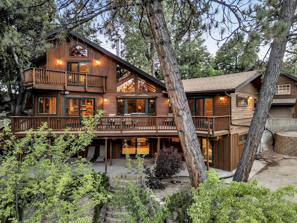
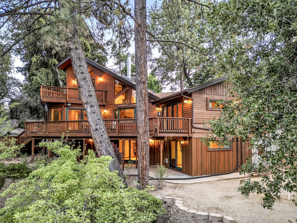
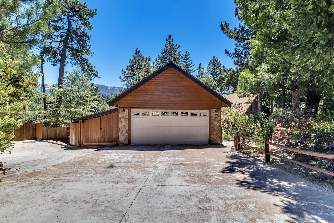
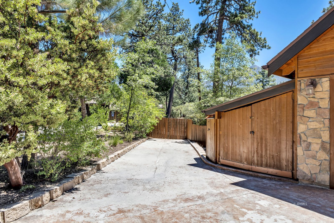
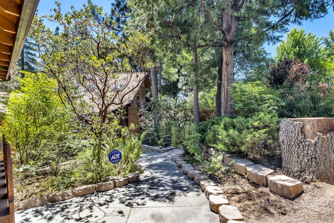
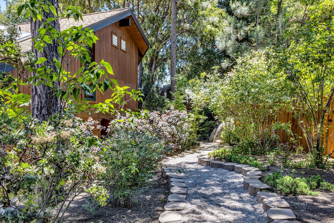
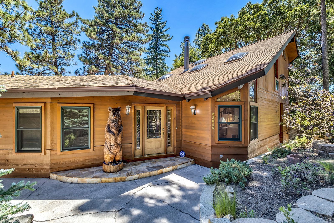
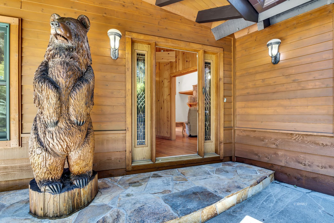
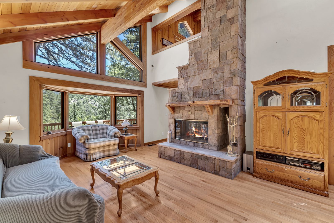
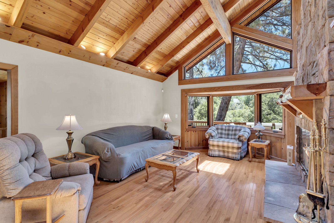
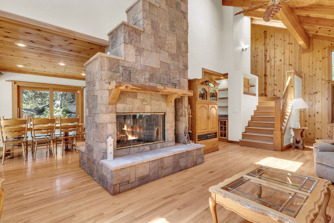
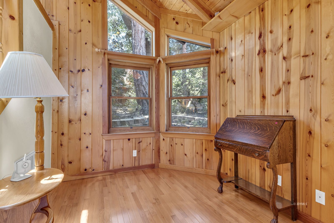
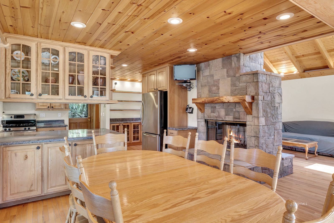
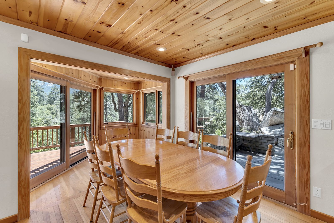
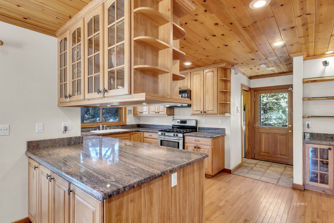
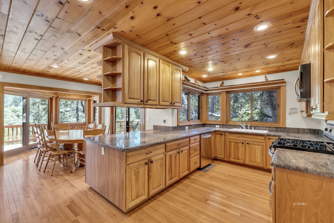
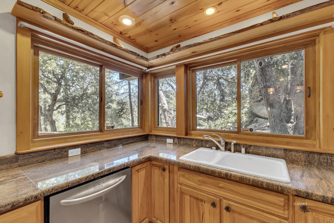
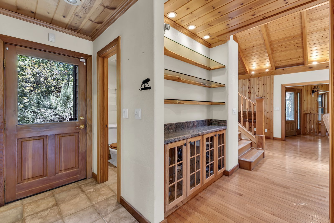
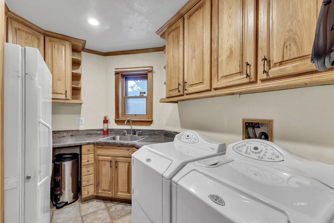
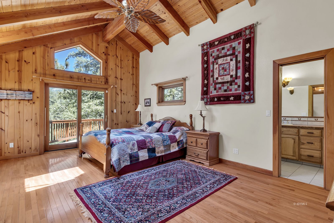
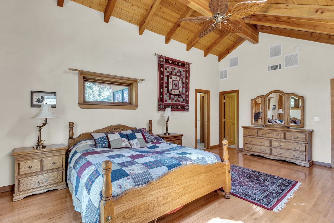
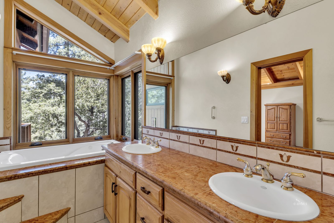
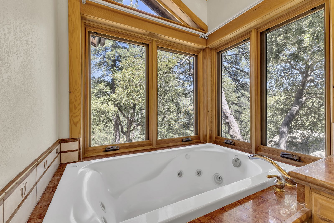
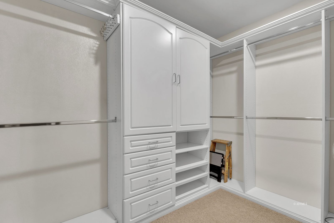
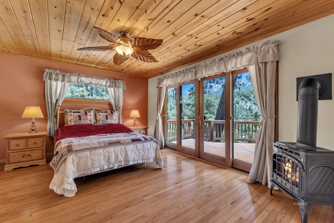
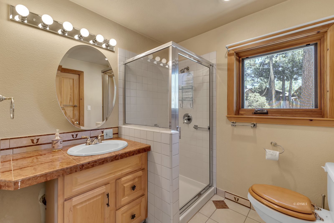
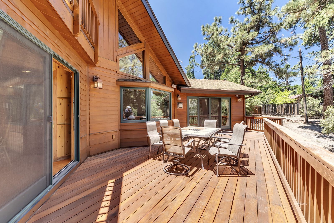
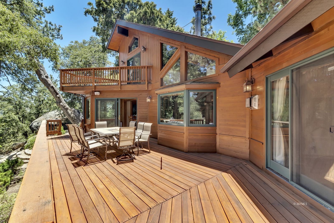
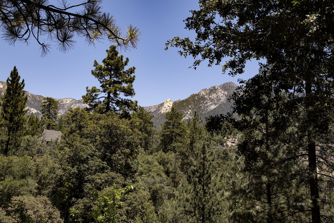
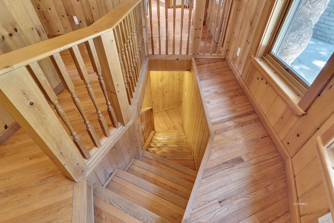
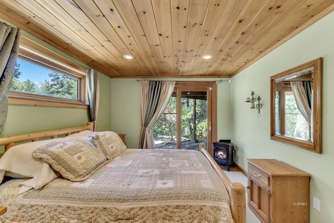
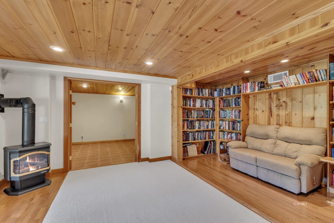
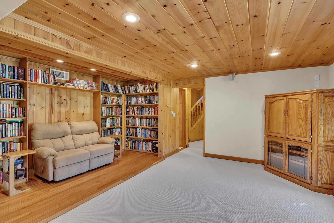
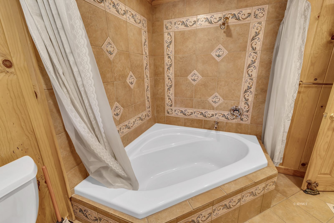
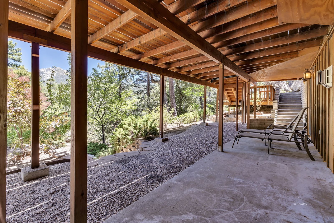
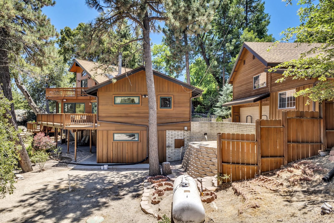
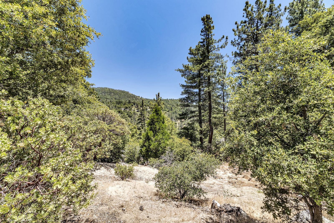
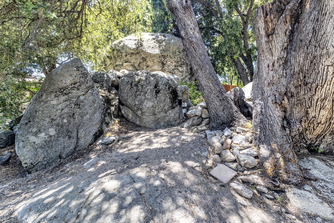
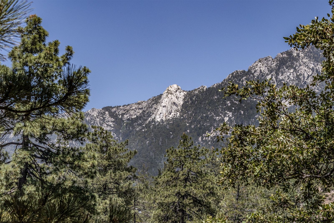
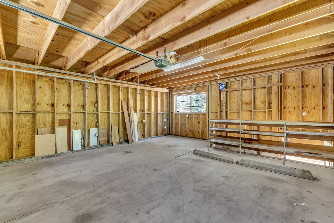
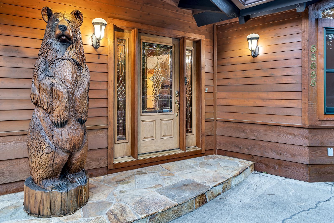
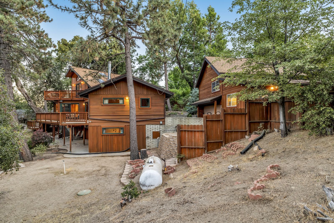
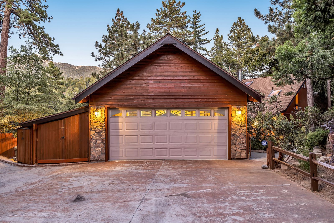
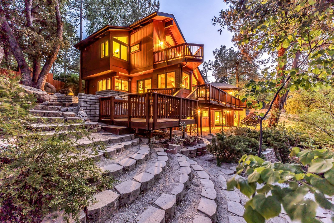
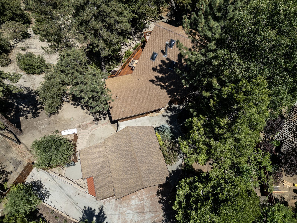
OFF MARKET
Additional Links:
Virtual Tour!
MLS #:
2010634
Beds:
3
Baths:
3.5
Sq. Ft.:
2778
Lot Size:
2.38 Acres
Garage:
2 Car 2 Car Detached
Yr. Built:
1961
Type:
Single Family
Single Family -
Area:
Idyllwild
Address:
53655 Double View Dr.
Idyllwild, CA 92549
Privacy on 2.38 Acres on Double View
Beautiful mountain home situated on 2.38 acres with ridgeline and Lily Rock views and irrigated landscaping! Stroll through the gardens to this stately home featuring vaulted ceilings, skylights and lots of windows exposing the views. The oversized Living Room boasts a slate stone fireplace, multiple reading vingettes and leads to the Kitchen with hickory cabinetry, granite counters and Dining Room with sliders accessing the beautiful redwood decking surrounding the property. There is a large laundry room and 1/2 bath off the Kitchen. Upstairs is the open primary suite with private deck, luxurious bath and large walk in closet. The main level has a guest room with 3/4 bath and opens to the deck. Downstairs offers another bedroom, a full bath, an office and a 2nd family room. There is a 2-car detached garage with workshop, storage room, lush landscape with raised, tiered gardens of Japanese maples, lilacs, lavender, rosemary, rhododendrons, apple and cherry trees, rose bushes, water features and more! The property includes 4 lots total-one has access to Westridge below. Wonderful storage throughout, cedar exterior, multi-level redwood decking and new redwood fence, and so much more!
Interior Features:
Alarm/Security System
Balcony
Fireplace- Other
Flooring- Tile
Flooring- Wood
Furnished- Negotiable
Heating: Fireplace
Heating: Freestanding Propane
Heating: Propane FAU
Out Buildings
RV/Boat Parking
Skylights
Vaulted Ceilings
Exterior Features:
Close Proximity to Town
Construction: Siding-Wood
Garden Area
Irrigation/Sprinkler
Patio/Deck
Roof: Composition
Snowplow Friendly
Views
Appliances:
Dishwasher
Dryer
Freezer
Garbage Disposal
Oven- Propane
Range- Propane
Refrigerator
Washer
Utilities:
Propane: Available
Septic: Yes
Water Meter: Yes
Work Shop
Listing offered by:
Shelly McKay - License# 01849604 with Idyllwild Realty-North Circle Office - (951) 659-4673.
Madison McKay - License# 02238046 with Idyllwild Realty-North Circle Office - (951) 659-4673.
Map of Location:
Data Source:
Listing data provided courtesy of: Idyllwild Association of Realtors (Data last refreshed: 10/18/24 4:15am)
- 117
Notice & Disclaimer: Information is provided exclusively for personal, non-commercial use, and may not be used for any purpose other than to identify prospective properties consumers may be interested in renting or purchasing. All information (including measurements) is provided as a courtesy estimate only and is not guaranteed to be accurate. Information should not be relied upon without independent verification.
Notice & Disclaimer: Information is provided exclusively for personal, non-commercial use, and may not be used for any purpose other than to identify prospective properties consumers may be interested in renting or purchasing. All information (including measurements) is provided as a courtesy estimate only and is not guaranteed to be accurate. Information should not be relied upon without independent verification.
More Information

For Help Call Us!
We will be glad to help you with any of your real estate needs.(951) 852-9661
Mortgage Calculator
%
%
Down Payment: $
Mo. Payment: $
Calculations are estimated and do not include taxes and insurance. Contact your agent or mortgage lender for additional loan programs and options.
Send To Friend
