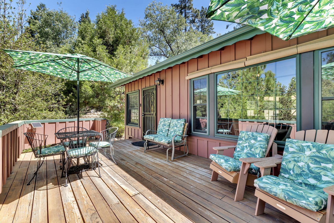
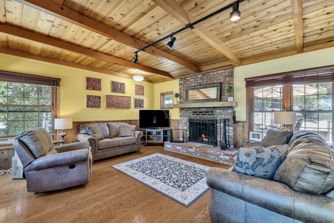
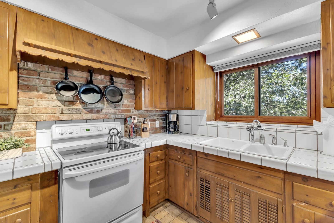
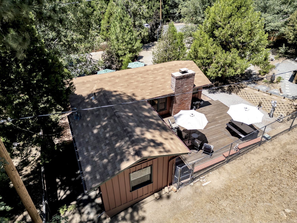
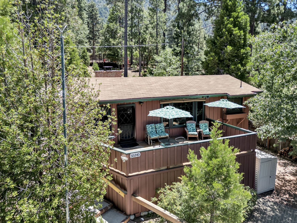
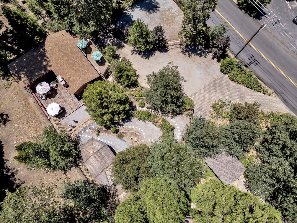
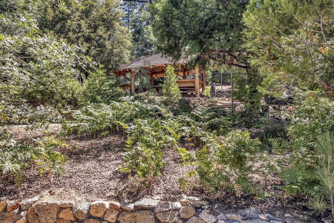
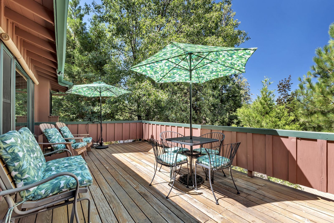
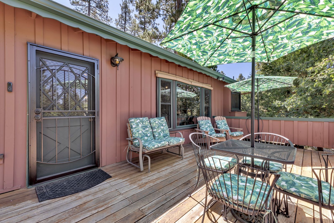
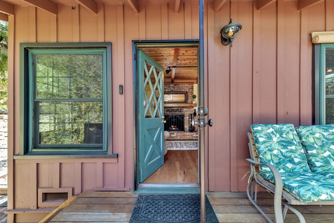
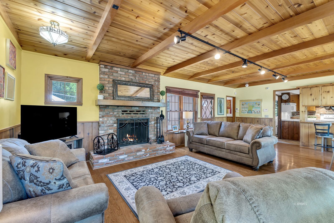
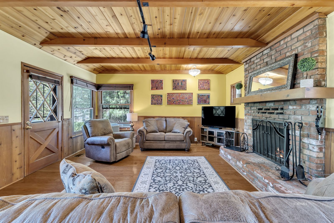
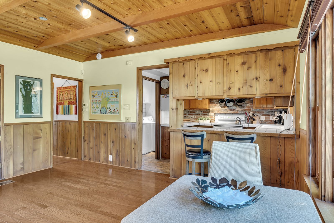
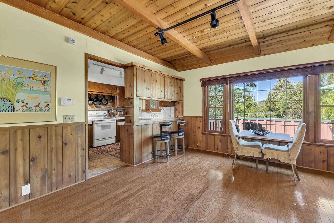
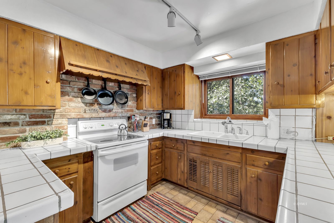
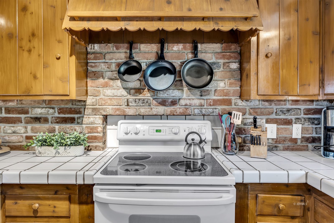
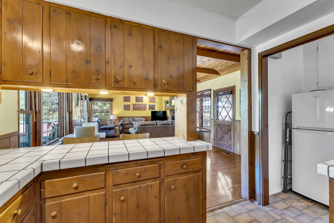
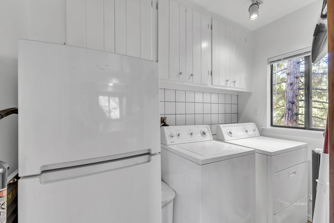
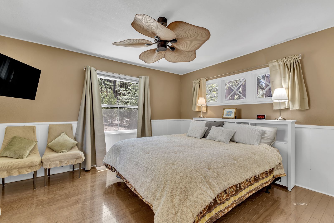
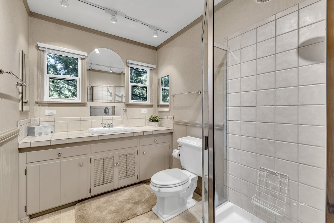
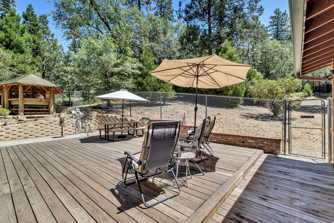
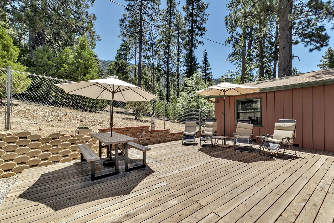
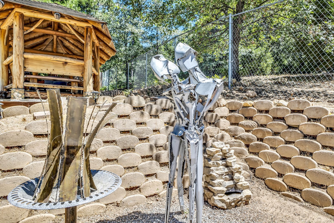
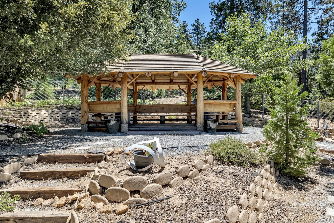
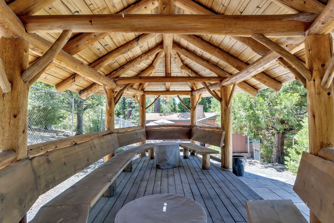
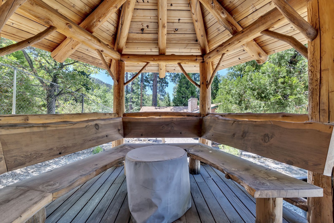
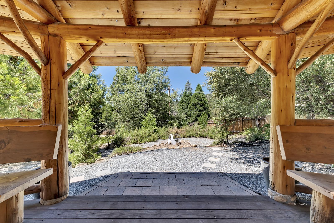
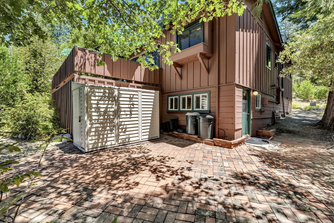
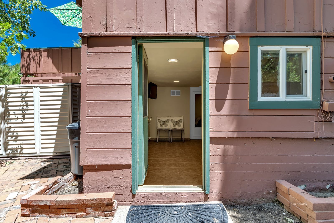
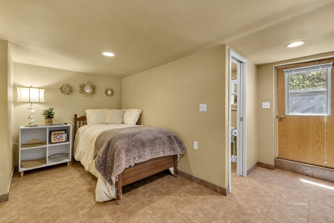
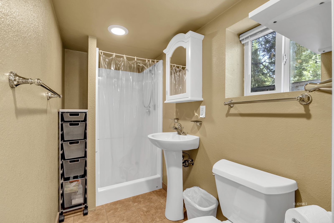
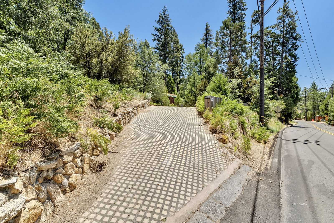
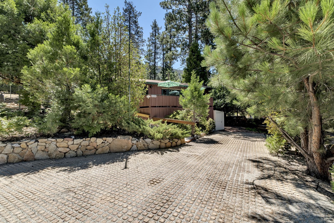
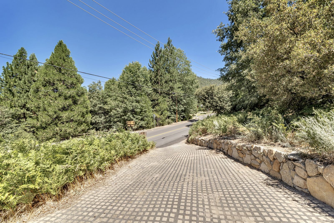
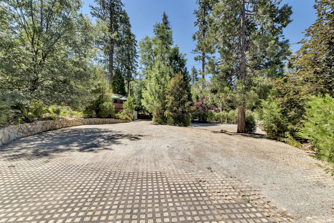
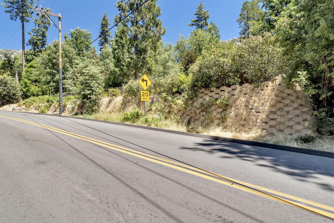
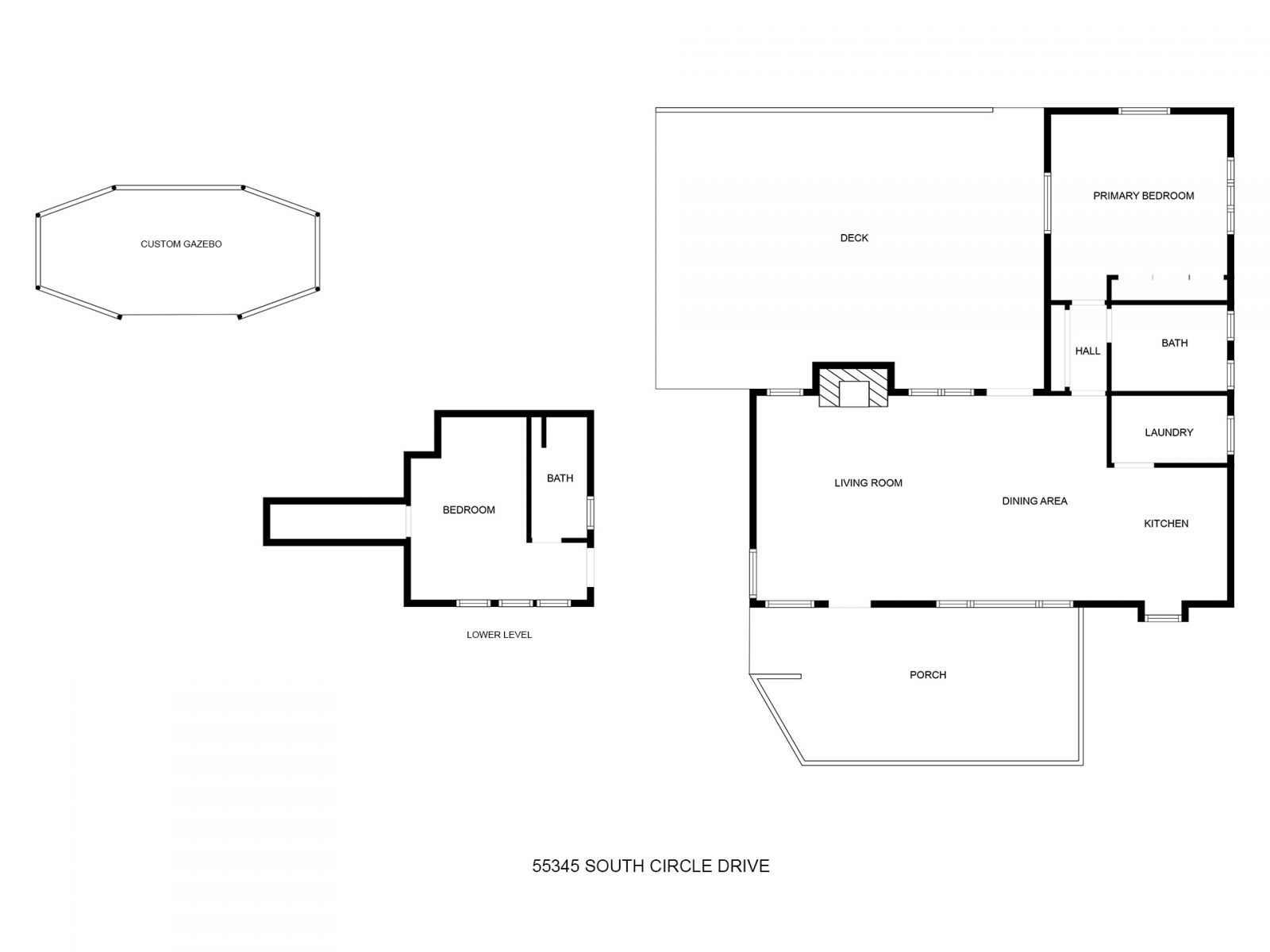
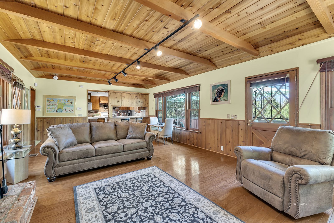
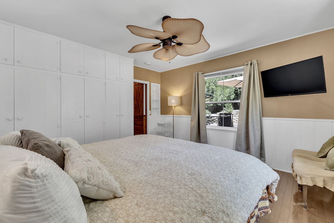
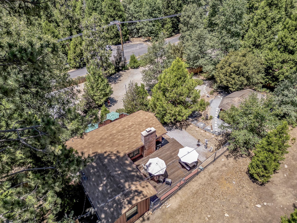
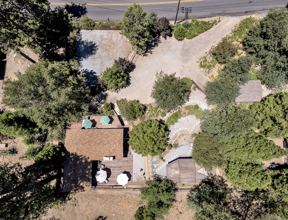
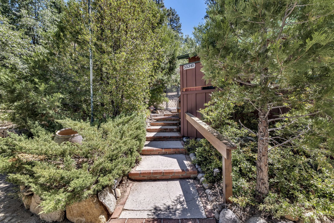
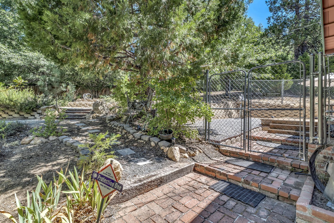
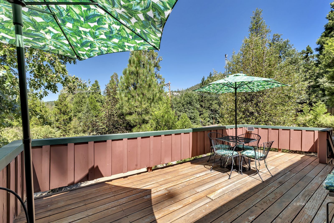
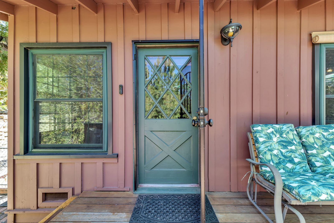
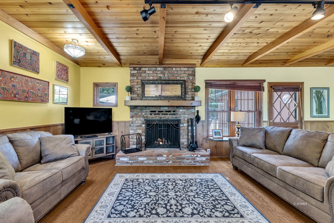
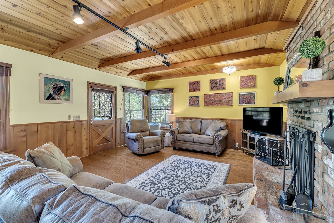
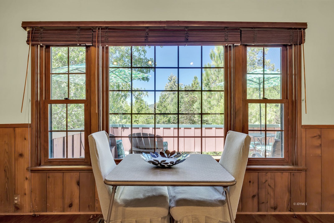
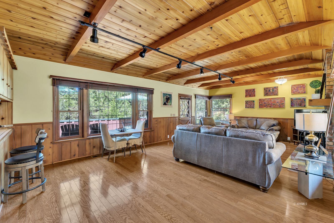
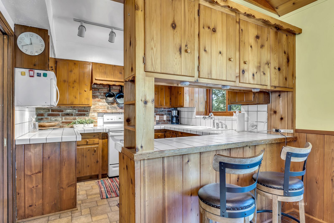
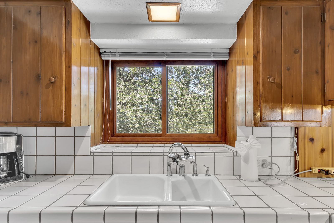
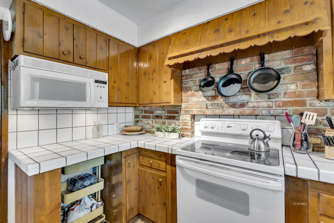
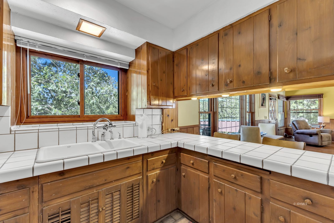
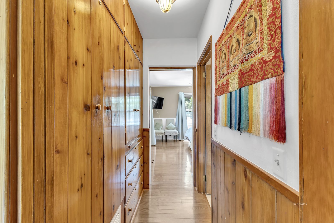
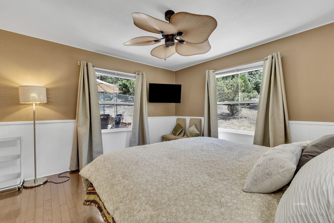
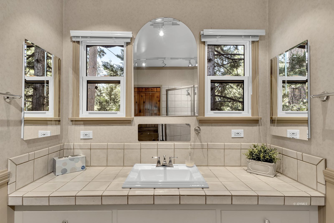
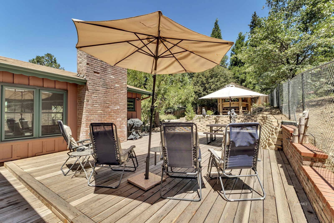
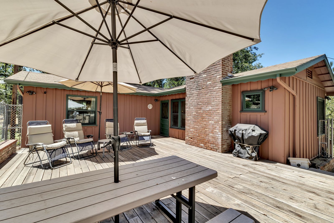
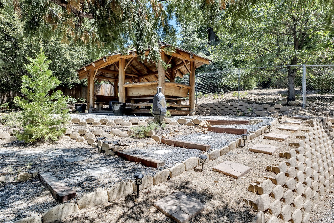
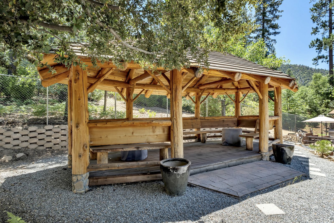
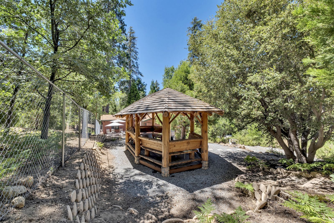
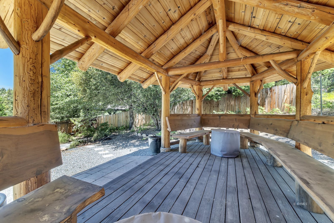
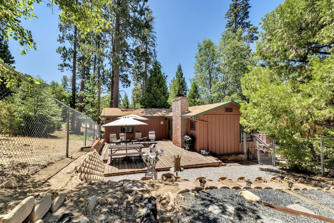
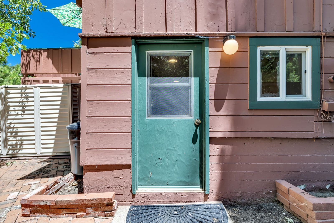
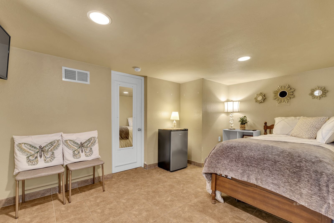
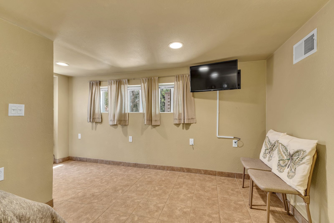
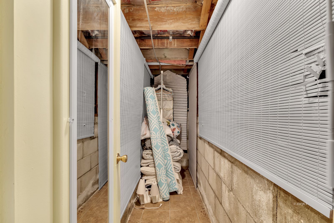
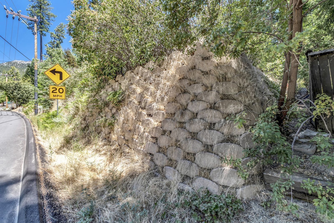
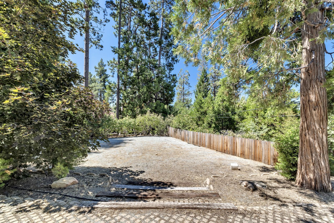
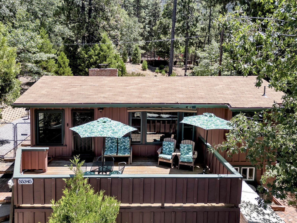
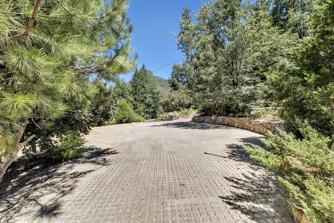
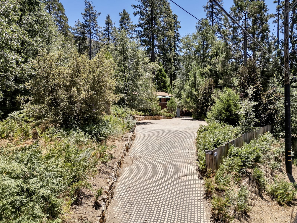
Additional Links:
Virtual Tour!
$435,000
MLS #:
2010672
Beds:
2
Baths:
1.5
Sq. Ft.:
1074
Lot Size:
0.32 Acres
Yr. Built:
1958
Type:
Single Family
Single Family -
Area:
Idyllwild
Subdivision:
Fern Valley
Address:
55345 S. Circle DR
Idyllwild, CA 92549
Peaceful Cabin on 2 Lots Close to the Village
Discover your dream mountain retreat with this quintessential cabin nestled on two parcels. Accessed via a unique paver driveway, this charming home welcomes you with a stunning brick fireplace and raised hearth, complemented by pine and beamed ceilings throughout. Enjoy breathtaking views through updated dual-paned, wood-framed picture windows from the open concept living and dining area, a rarity for its era. The adorable kitchen features brick accents and original cabinetry, with a convenient laundry room nearby. The bright main bedroom offers a serene escape, while the main 3/4 bathroom boasts ample counter and storage space with two delightful windows. Venture outside & downstairs to find a separate "casita" with its own entrance and a bath, perfect for guests. The expansive west-facing deck invites you to soak in sunset views over the treetops, while a ground-level redwood deck provides an ideal spot for dining and outdoor gatherings. For ultimate relaxation, a custom-built gazebo awaits, offering a cozy outdoor experience even in snowy weather. Must see to appreciate the sense of solitude. Embrace the essence of mountain living in this enchanting cabin!
Interior Features:
Fireplace- Brick
Flooring- Laminate
Flooring- Vinyl
Flooring- Wood
Furnished- Negotiable
Heating: Fireplace
Heating: Propane FAU
Exterior Features:
Construction: Siding-Vinyl
Dog Run
Fenced- Partial
Irrigation/Sprinkler
Patio/Deck
Roof: Composition
Views
Appliances:
Dryer
Garbage Disposal
Microwave
Range- Electric
Refrigerator
W/D Hookups
Washer
Other Features:
Survey: Corners Marked
Utilities:
Power: Utility Co.
Propane Tank: Leased
Septic: Yes
Listing offered by:
Tiffany Raridon - License# 01318099 with Equity Union Real Estate - sheldon@equityunion.com.
Map of Location:
Data Source:
Listing data provided courtesy of: Idyllwild Association of Realtors (Data last refreshed: 11/21/24 6:05am)
- 112
Notice & Disclaimer: Information is provided exclusively for personal, non-commercial use, and may not be used for any purpose other than to identify prospective properties consumers may be interested in renting or purchasing. All information (including measurements) is provided as a courtesy estimate only and is not guaranteed to be accurate. Information should not be relied upon without independent verification.
Notice & Disclaimer: Information is provided exclusively for personal, non-commercial use, and may not be used for any purpose other than to identify prospective properties consumers may be interested in renting or purchasing. All information (including measurements) is provided as a courtesy estimate only and is not guaranteed to be accurate. Information should not be relied upon without independent verification.
More Information

For Help Call Us!
We will be glad to help you with any of your real estate needs.(951) 852-9661
Mortgage Calculator
%
%
Down Payment: $
Mo. Payment: $
Calculations are estimated and do not include taxes and insurance. Contact your agent or mortgage lender for additional loan programs and options.
Send To Friend
