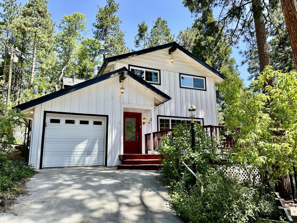
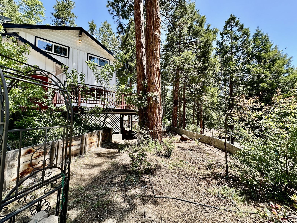
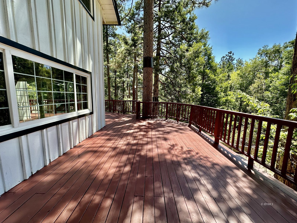
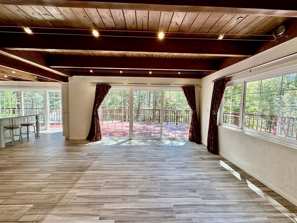
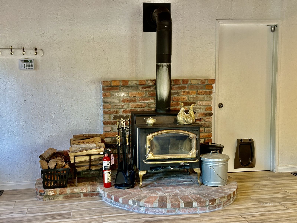
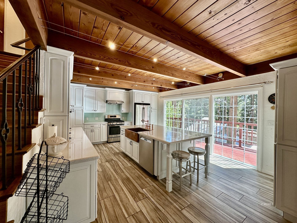
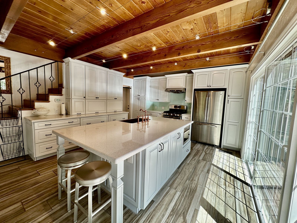
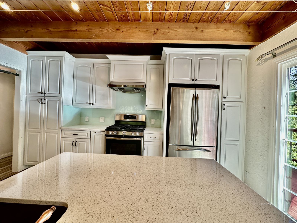
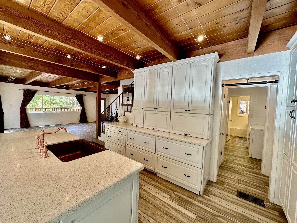
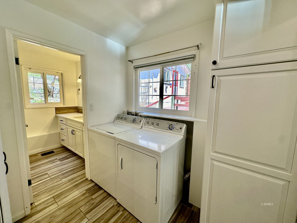
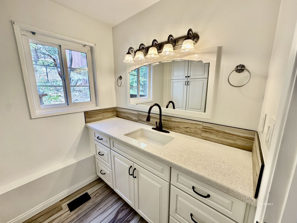
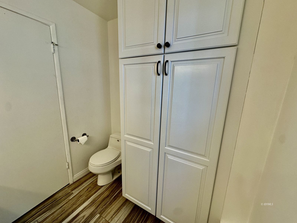
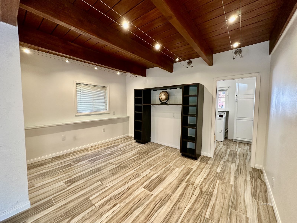
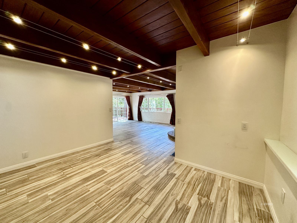
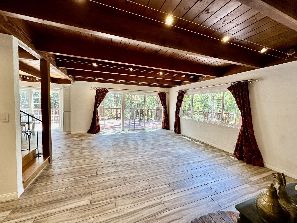
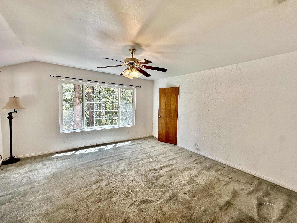
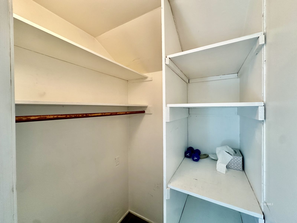
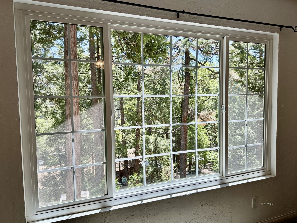
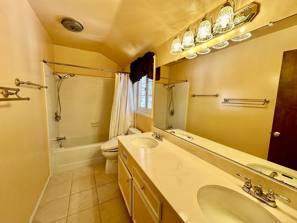
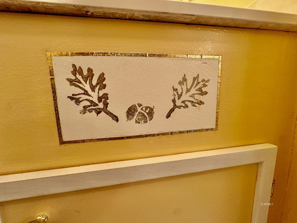
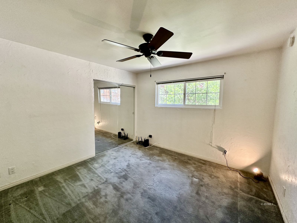
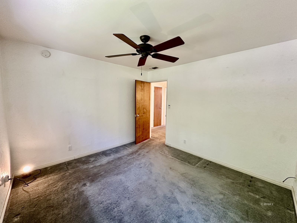
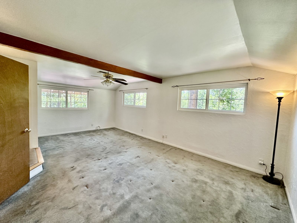
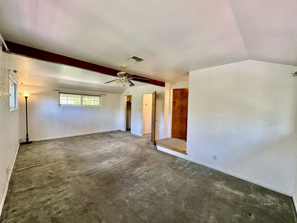
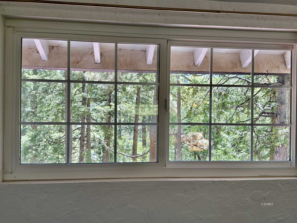
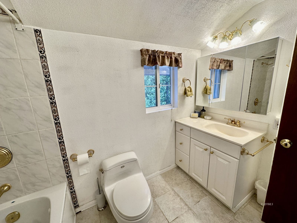
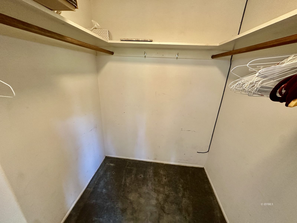
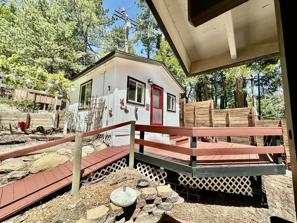
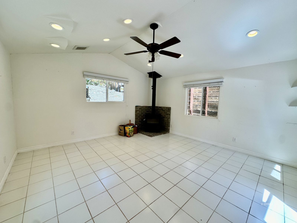
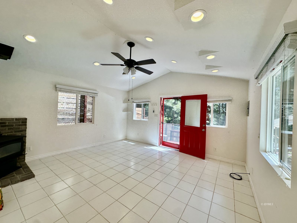
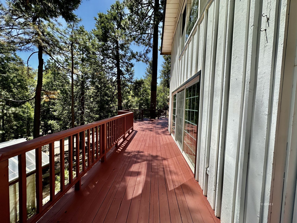
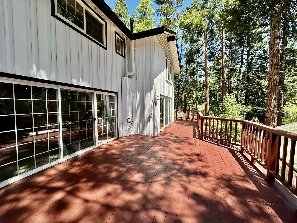
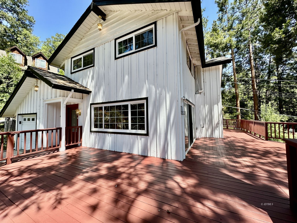
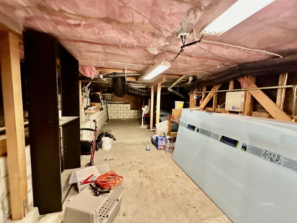
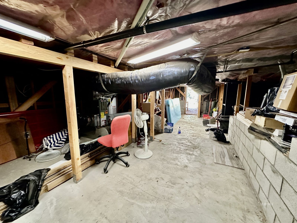
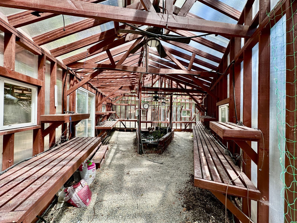
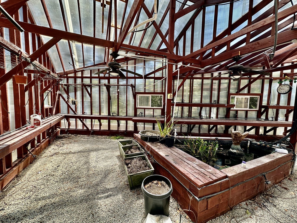
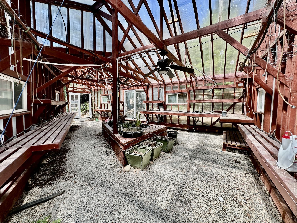
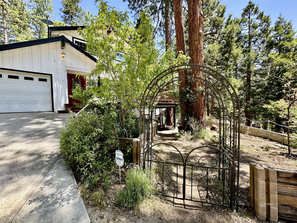
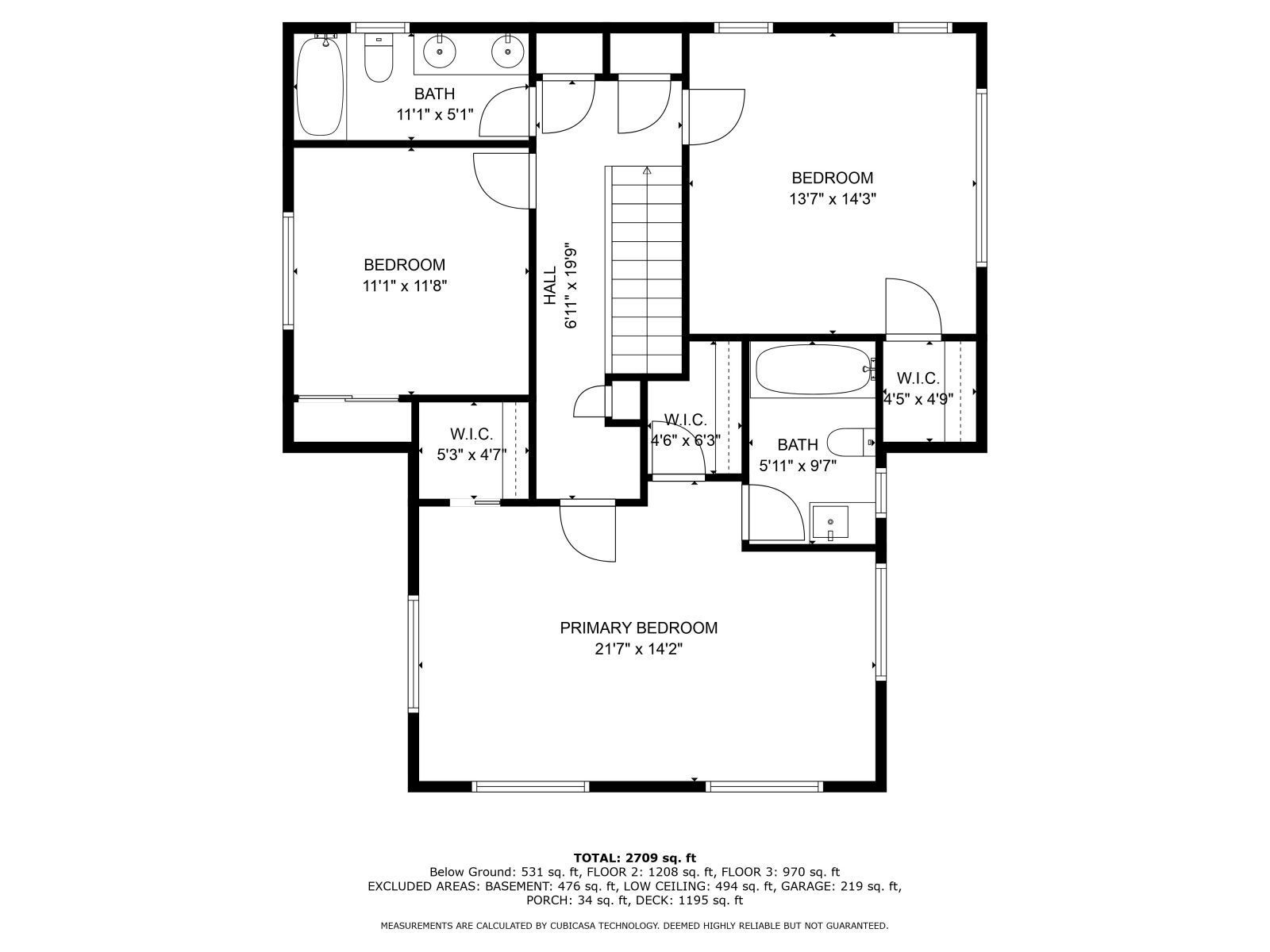
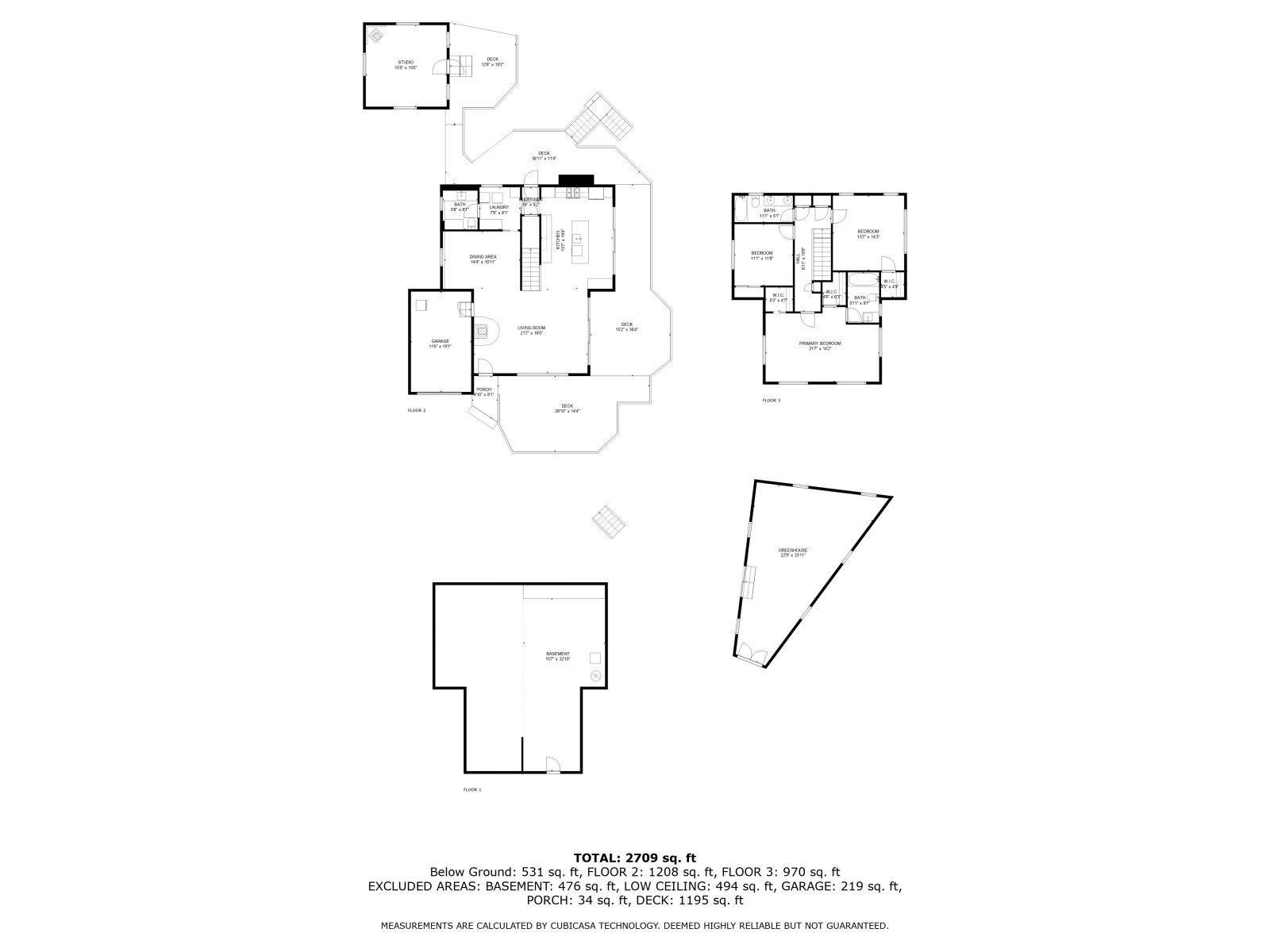
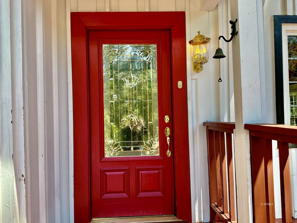
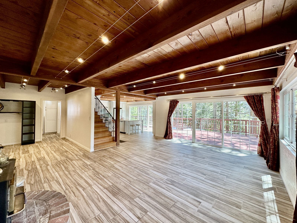
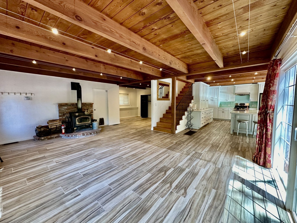
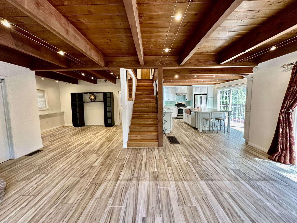
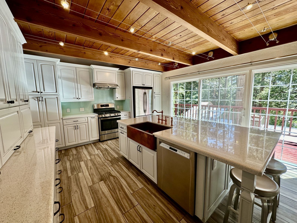
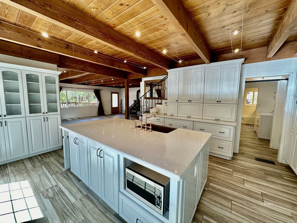
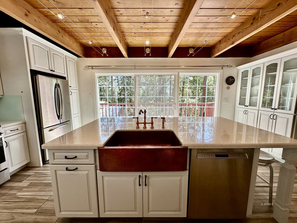
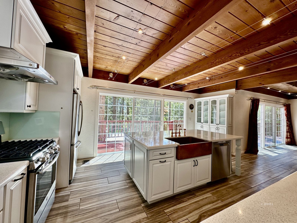
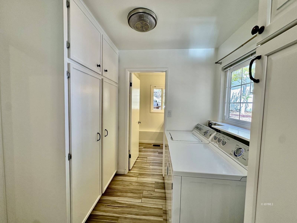
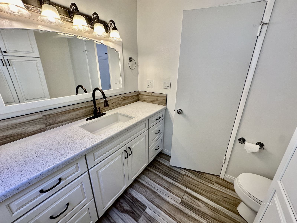
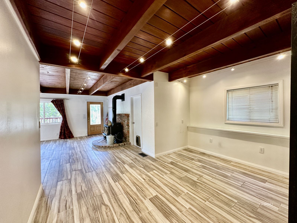
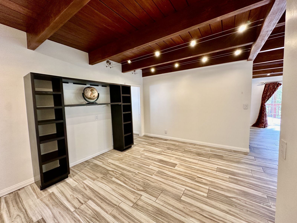
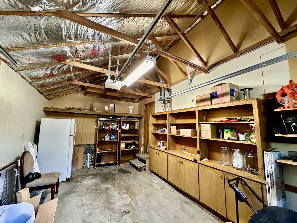
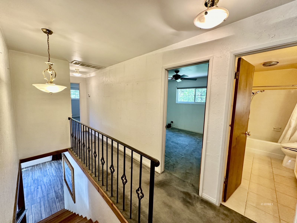
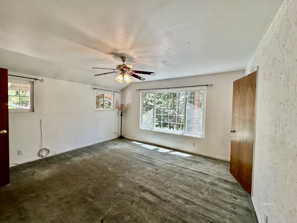
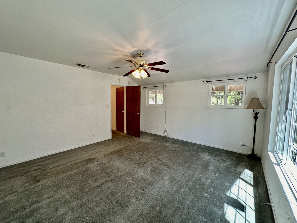
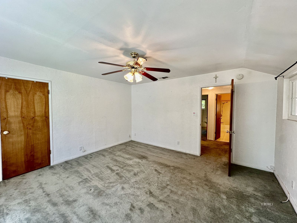
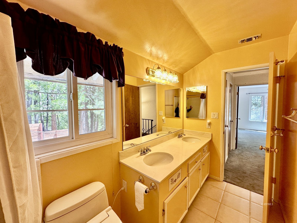
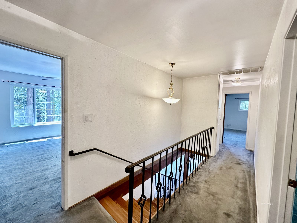
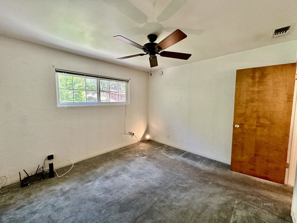
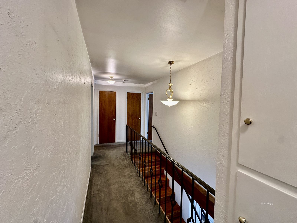
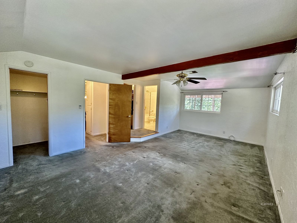
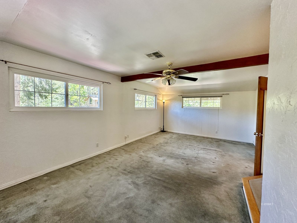
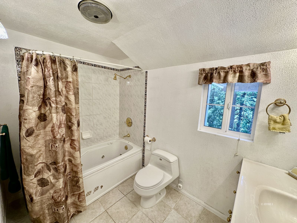
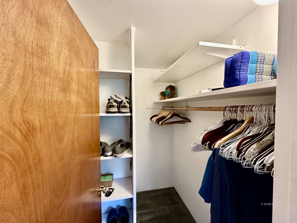
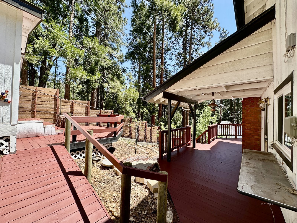
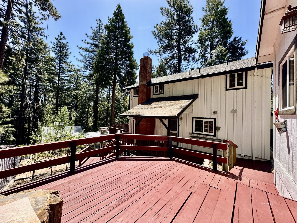
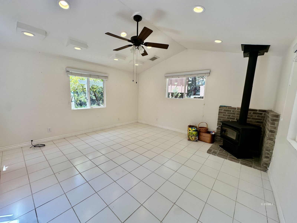
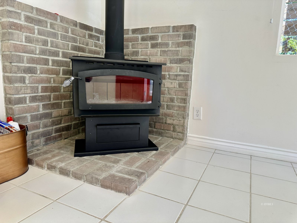
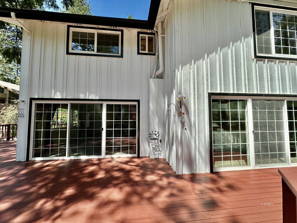
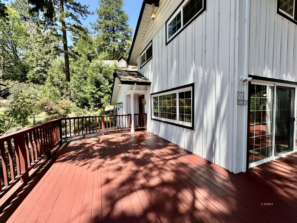
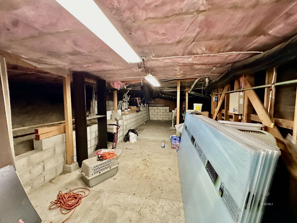
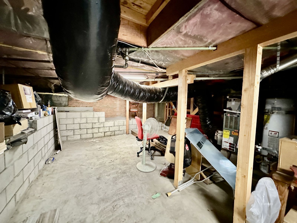
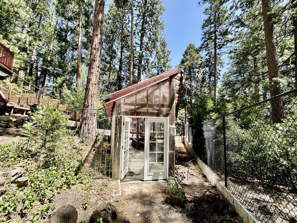
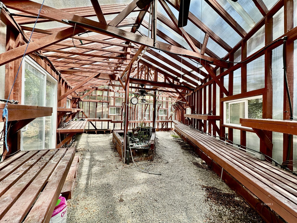
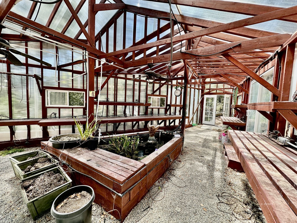
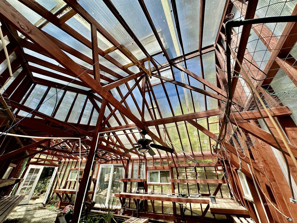
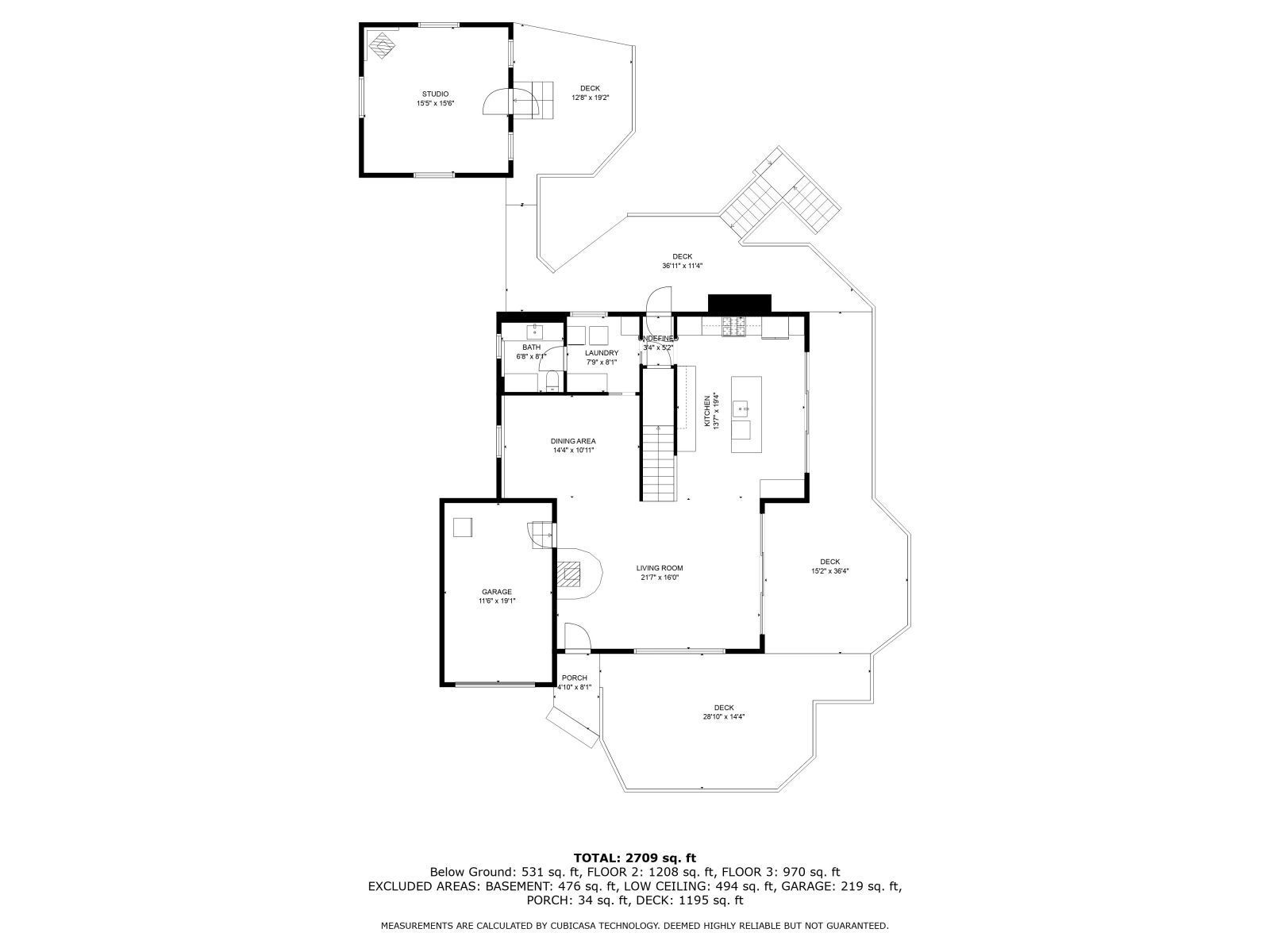
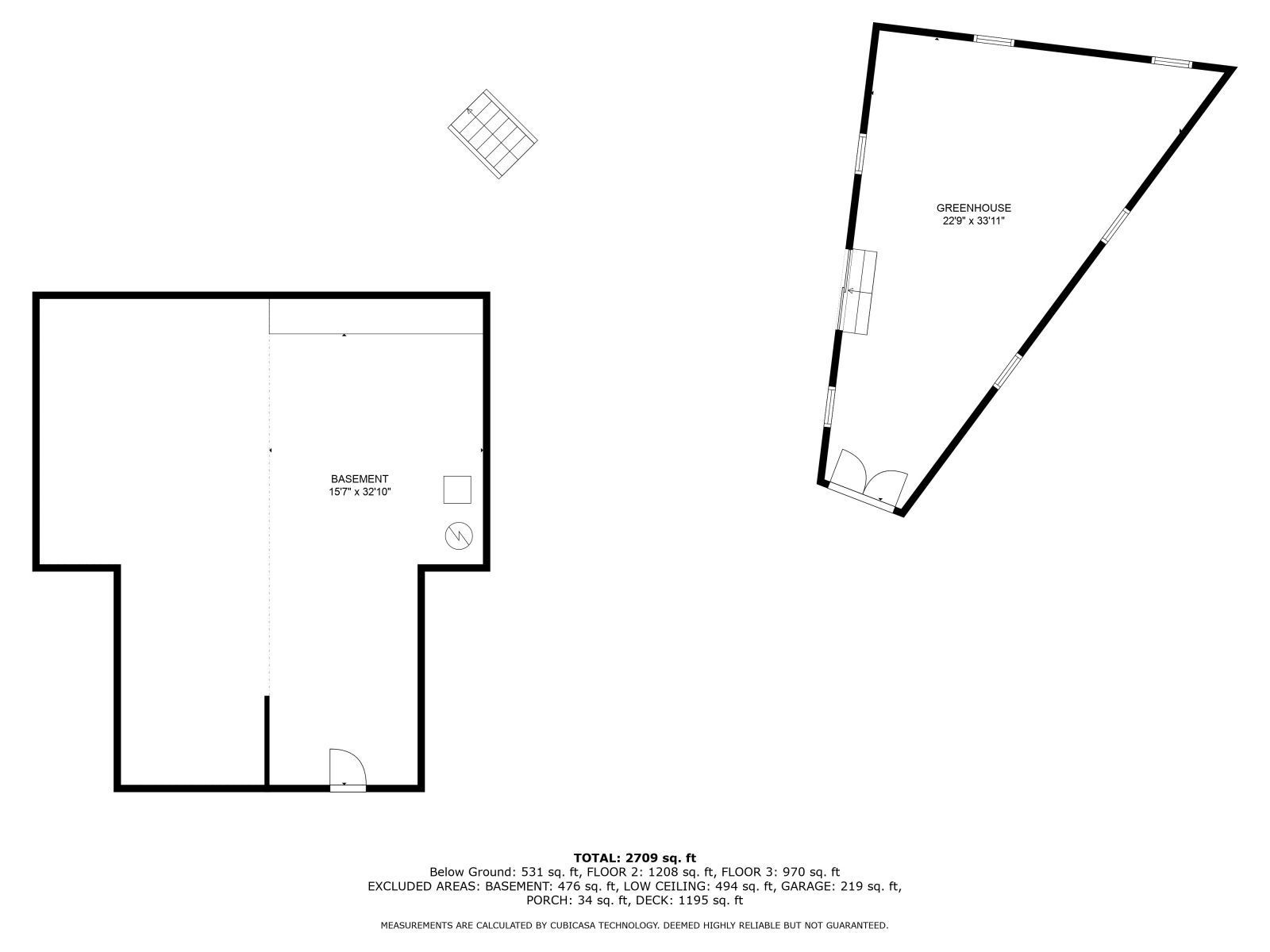
Additional Links:
Virtual Tour!
$640,000
MLS #:
2010590
Beds:
3
Baths:
2.5
Sq. Ft.:
2068
Lot Size:
0.17 Acres
Garage:
1 Car 1 Car Attached
Yr. Built:
1966
Type:
Single Family
Single Family -
Area:
Idyllwild
Subdivision:
Pine Cove
Address:
53200 Forest Lake DR
Idyllwild, CA 92549
Gardeners Delight
Welcome to the Gardeners Delight. Centered at the end of the Cul-de-sac this home offers an abundance of peace and quiet, As you enter the remodeled main floor, the open floor plan draws you in& is flooded with natural light. The living room centers on the brick hearth with wood burning stove. The entertainers kitchen is a dream come true featuring a large center island, ample counter space & Stainless steel appliances. Off the living room is the dining room with access to the Laundry and guest half bath. Upstairs to the right you have a large bedroom with walk in closet. To the left of the stairs is the full bathroom with dual sinks & the 2nd bedroom. At the end of the hall is the master suite. The oversized bedroom offers his and hers walk in closets as well as ample space for a sitting area as well. Enjoy soaking in your jacuzzi tub after a long day in the en-suite bathroom. The deck wraps from the front entry door around the right side and all the way to the back of the house. The deck leads to the detached Studio with wood burning stove, perfect for home office/art studio. Under the house offers storage. The Greenhouse offers over 700sqft with a pond, the Perfect getaway spot.
Interior Features:
Air Conditioning
Alarm/Security System
Cooling: Central
Fireplace- Brick
Heating: Freestanding Woodburner
Heating: Propane FAU
Out Buildings
Exterior Features:
Construction: Siding-Wood
Cul-De-Sac
Fenced- Full
Garden Area
Green House
Irrigation/Sprinkler
Patio/Deck
Roof: Composition
Snowplow Friendly
Appliances:
Dishwasher
Dryer
Microwave
Range- Propane
Refrigerator
Washer
Water Feature
Utilities:
Internet: Cable/DSL
Power: Utility Co.
Propane Tank: Leased
Septic: Yes
TV-Cable: Installed
Water Meter: Yes
Work Shop
Listing offered by:
Ashley Stewart - License# 01466789 with Idyllwild Realty-North Circle Office - (951) 659-4673.
Map of Location:
Data Source:
Listing data provided courtesy of: Idyllwild Association of Realtors (Data last refreshed: 11/21/24 12:15am)
- 181
Notice & Disclaimer: Information is provided exclusively for personal, non-commercial use, and may not be used for any purpose other than to identify prospective properties consumers may be interested in renting or purchasing. All information (including measurements) is provided as a courtesy estimate only and is not guaranteed to be accurate. Information should not be relied upon without independent verification.
Notice & Disclaimer: Information is provided exclusively for personal, non-commercial use, and may not be used for any purpose other than to identify prospective properties consumers may be interested in renting or purchasing. All information (including measurements) is provided as a courtesy estimate only and is not guaranteed to be accurate. Information should not be relied upon without independent verification.
More Information

For Help Call Us!
We will be glad to help you with any of your real estate needs.(951) 852-9661
Mortgage Calculator
%
%
Down Payment: $
Mo. Payment: $
Calculations are estimated and do not include taxes and insurance. Contact your agent or mortgage lender for additional loan programs and options.
Send To Friend
