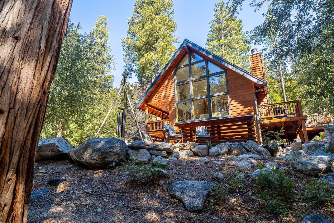
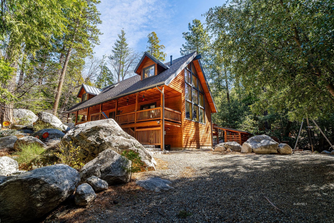
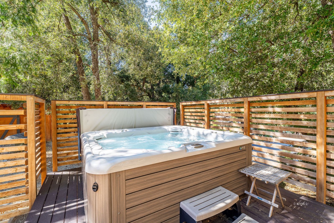
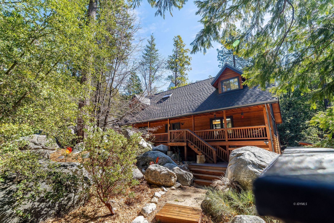
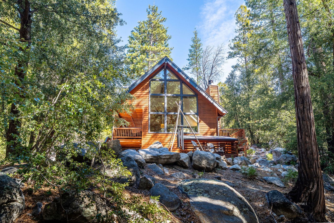
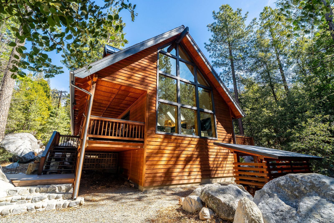
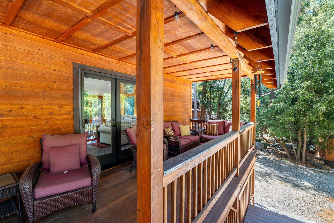
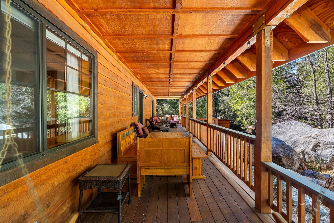
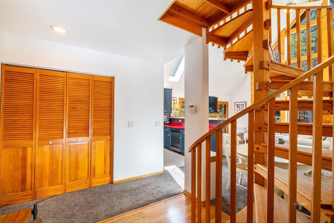
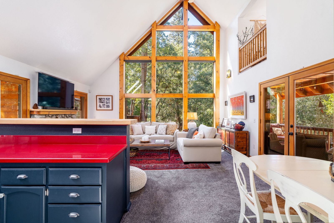
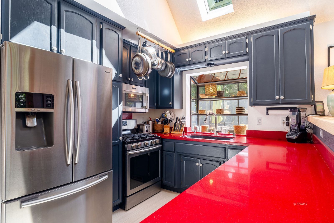
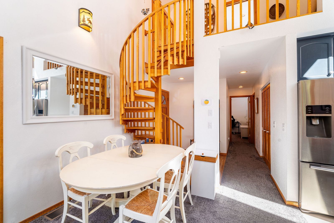
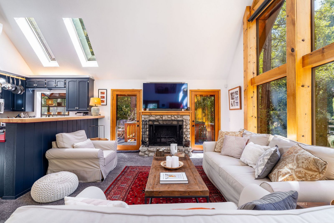
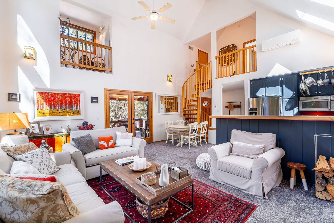
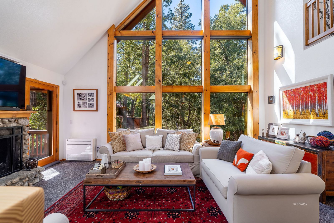
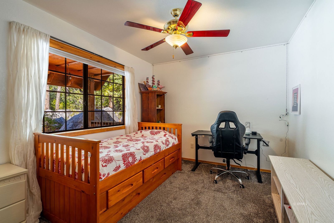
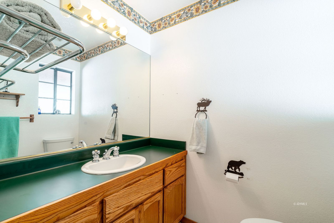
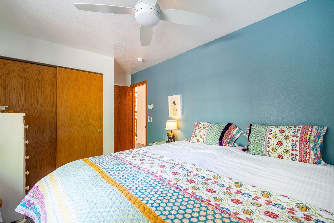
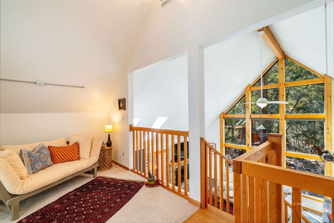
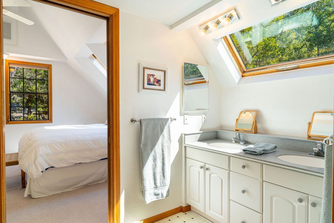
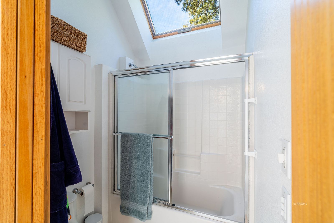
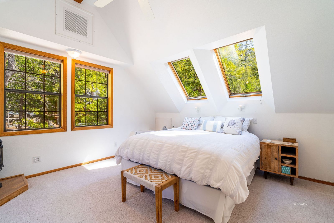
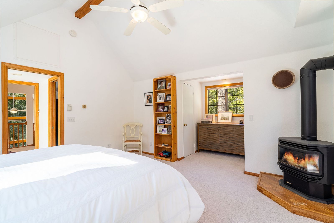
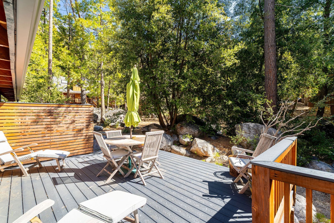
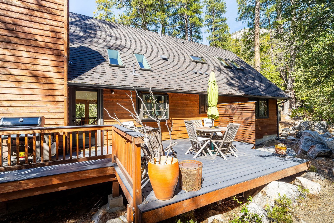
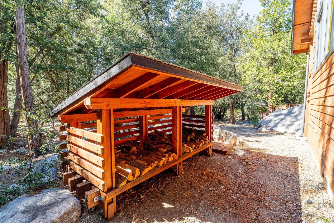
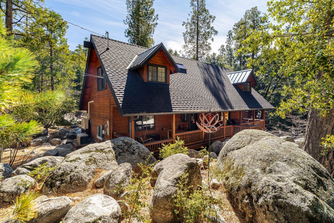
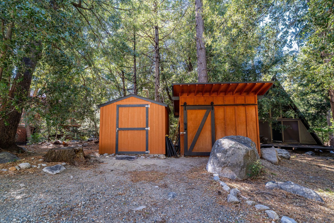
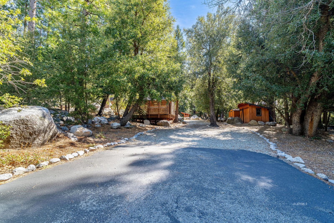
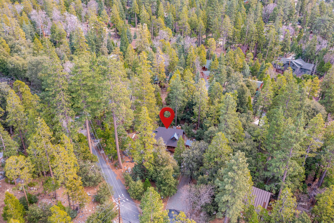
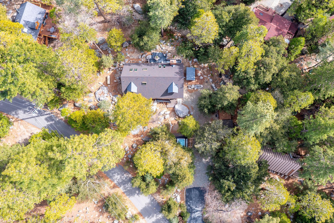
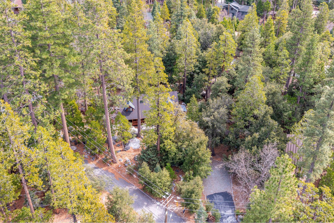
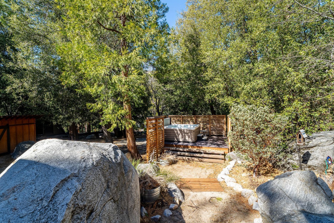
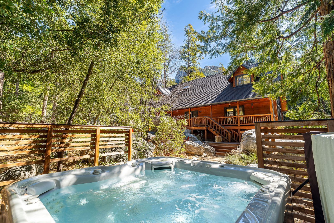
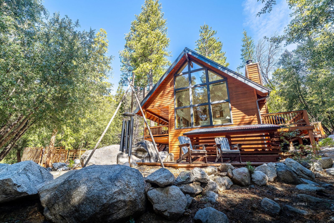
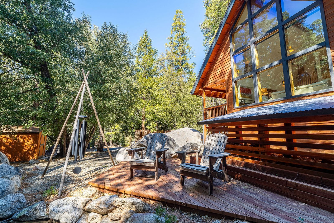
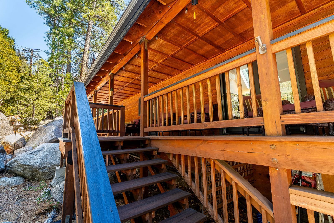
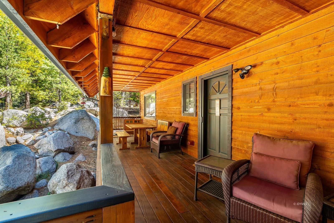
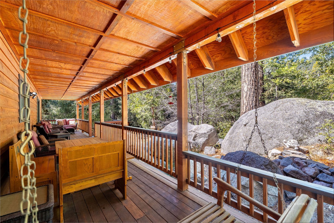
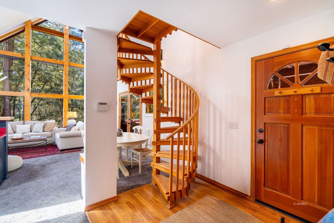
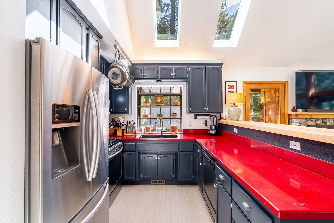
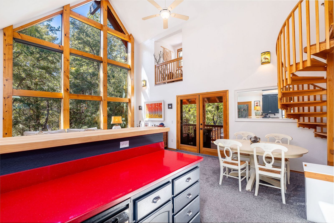
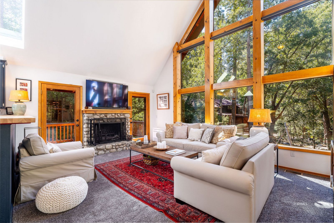
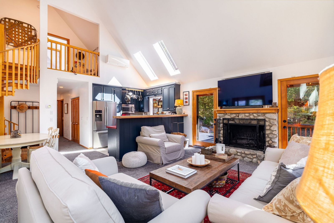
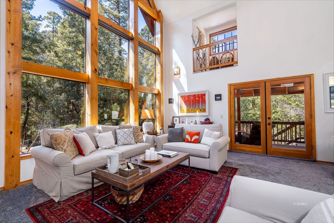
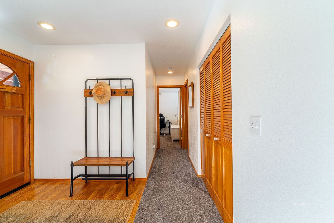
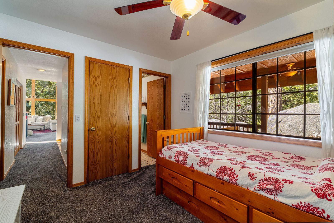
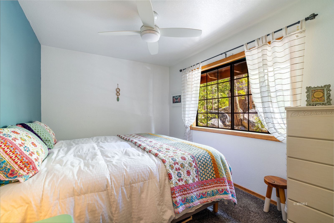
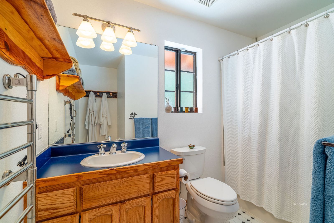
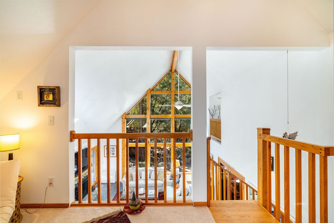
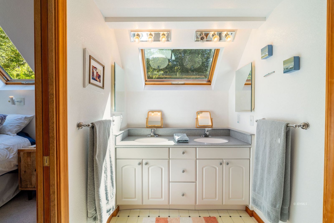
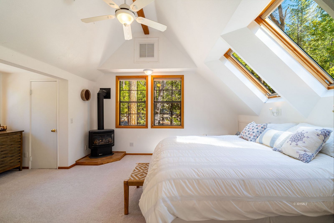
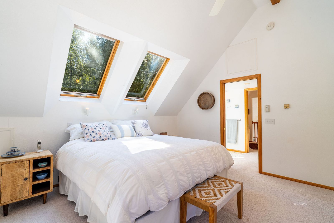
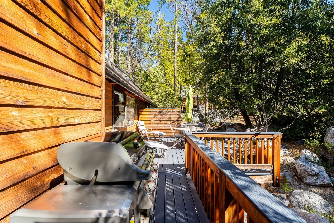
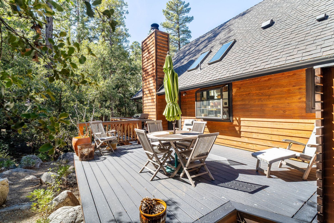
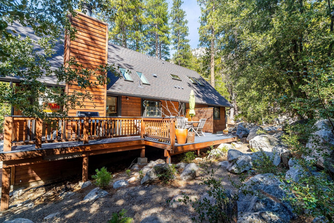
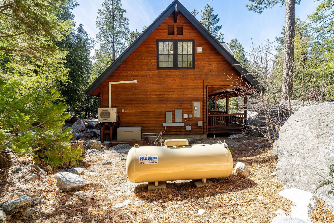
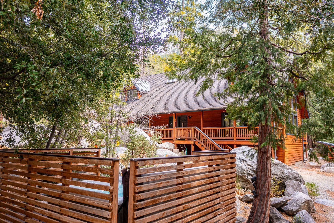
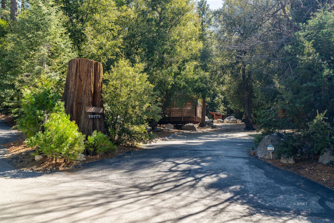
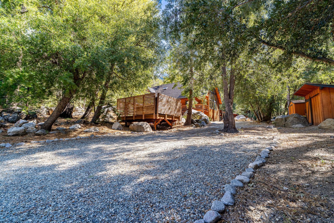
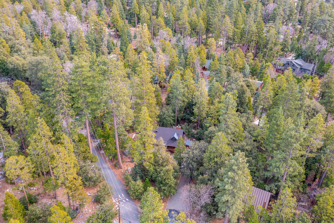
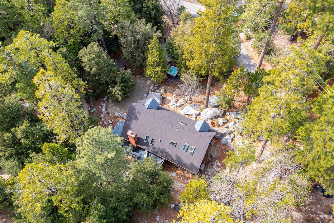
Additional Links:
Virtual Tour!
$749,000
MLS #:
2010903
Beds:
3
Baths:
3
Sq. Ft.:
1600
Lot Size:
0.32 Acres
Yr. Built:
1995
Type:
Single Family
Single Family -
Area:
Idyllwild
Subdivision:
Fern Valley
Address:
24775 Upper Rim Rock RD
Idyllwild, CA 92549
Lily Peak Chalet
''Lily Peak Chalet'', A stunning mountain retreat designed to impress with its breathtaking two-story, floor-to-ceiling windows. Nestled in the sought-after Fern Valley neighborhood, this exceptional home sits on a picturesque wooded lot along a seasonal creek, surrounded by towering trees, striking granite boulders, and offering distant views of Lily Rock, an Idyllwild landmark. Every detail of this home reflects comfort and convenience, from the newly installed generator to the efficient mini-split heating and air-conditioning units. Thoughtfully designed, the main level features 2 bedrooms, 1.5 baths, a spacious great room, and a laundry area. French doors open to both the front and rear decks, blending indoor/outdoor living. A charming spiral staircase leads to the primary suite, complete with walk-in storage closets and two inviting loft spaces. Perfect for entertaining, the expansive covered front porch provides an ideal setting to gather with friends and family, while the peaceful rear deck offers serene creekside views. Unwind under the stars in the large salt-water hot tub, a luxurious bonus for mountain living. Additional storage is plentiful with two large outdoor sheds.
Interior Features:
Air Conditioning
Cooling: Mini-split Electric
Fireplace- Other
Fireplace- Rock
Flooring- Carpet
Flooring- Other
Furnished- Yes
Heating: Fireplace
Heating: Freestanding Woodburner
Heating: Mini-split Electric
Loft Area
Out Buildings
Skylights
Spa/Hot Tub
Survey: Not Marked
Vaulted Ceilings
Exterior Features:
Borders Creek
Construction: Siding-Wood
Patio/Deck
Roof: Composition
Snowplow Friendly
Views
Appliances:
Dishwasher
Dryer
Garbage Disposal
Microwave
Range- Electric
Refrigerator
W/D Hookups
Washer
Utilities:
Internet: Satellite/Wireless
Power: Generator
Power: Utility Co.
Propane Tank: Leased
Septic: Yes
Water Meter: Yes
Listing offered by:
Tim McTavish - License# 01434731 with Desert Sotheby's International Realty - (760) 424-3000.
Map of Location:
Data Source:
Listing data provided courtesy of: Idyllwild Association of Realtors (Data last refreshed: 04/03/25 4:10am)
- 20
Notice & Disclaimer: Information is provided exclusively for personal, non-commercial use, and may not be used for any purpose other than to identify prospective properties consumers may be interested in renting or purchasing. All information (including measurements) is provided as a courtesy estimate only and is not guaranteed to be accurate. Information should not be relied upon without independent verification.
Notice & Disclaimer: Information is provided exclusively for personal, non-commercial use, and may not be used for any purpose other than to identify prospective properties consumers may be interested in renting or purchasing. All information (including measurements) is provided as a courtesy estimate only and is not guaranteed to be accurate. Information should not be relied upon without independent verification.
More Information

For Help Call Us!
We will be glad to help you with any of your real estate needs.(951) 852-9661
Mortgage Calculator
%
%
Down Payment: $
Mo. Payment: $
Calculations are estimated and do not include taxes and insurance. Contact your agent or mortgage lender for additional loan programs and options.
Send To Friend
